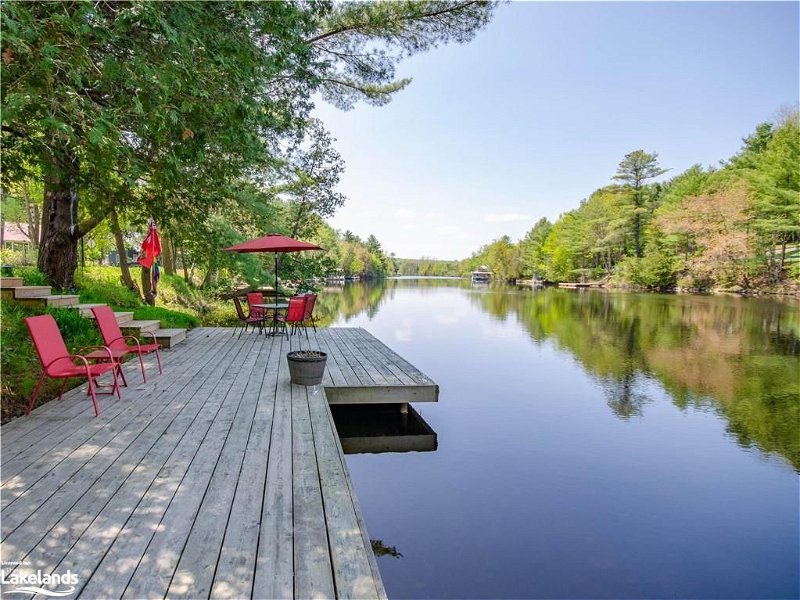Key Facts
- MLS® #: 40554459
- Property ID: SIRC1886267
- Property Type: Residential, House
- Living Space: 1,800 sq.ft.
- Lot Size: 0.32 ac
- Bedrooms: 3
- Bathrooms: 2
- Parking Spaces: 8
- Listed By:
- Royal Lepage Lakes Of Muskoka Realty, Brokerage, Bracebridge
Property Description
Experience the dream of waterfront living on the Muskoka River with this 3-bedroom, 2-bathroom, 1800 sqft home. The MAIN FLOOR PRIMARY BEDROOM SUITE offers ultimate convenience and comfort, featuring a walk-in closet, a 4pc ensuite bathroom with laundry, and patio sliders that open to the front deck with a river view. Enjoy 136-feet of sandy shoreline, complemented by a large dock (new in 2011), ideal for swimming, paddling, and leisurely cruises into the picturesque Lake Muskoka. The kitchen opens onto a wrap-around deck, added in 2011, offering breathtaking vistas, while the front deck provides a serene spot to overlook the tranquil river. A lush bamboo wall ensures privacy, and the property backs onto undeveloped land for added seclusion. The home boasts elegant hardwood floors and a spacious entrance with a practical mudroom. Beautifully landscaped flower beds with easy-care perennials, a durable metal roof, a new septic system (2020), and high-speed internet via Fibre Optics with Lakelands enhance modern living. Additional features include a double garage with a 250 sq ft workshop space, major appliances (new in 2011), a 9-year-old forced air propane furnace, and a Briggs & Stratton 7000/8000-watt generator. Ample storage is available in the basement, making this home the epitome of comfort and convenience. Located just 2-minutes down Beaumont Dr in-town Bracebridge, it is a 1-minute drive to the Trans Canada Trail, Tennis/Pickleball Courts, and Dog Park, and only 4 minutes to Kelvin Grove Playground and Bracebridge Bay Falls Trail. Kirby’s Beach and its accessible playground are just 6 minutes away. Take a tour today to explore this exceptional property!
Rooms
- TypeLevelDimensionsFlooring
- Living roomMain15' 8.1" x 18' 9.2"Other
- Kitchen With Eating AreaMain11' 8.9" x 20' 8"Other
- Dining roomMain9' 4.9" x 16' 2.8"Other
- FoyerMain6' 9.1" x 9' 4.9"Other
- Primary bedroomMain14' 6" x 20' 9.4"Other
- Porch (enclosed)Main5' 8.8" x 7' 8.1"Other
- OtherMain6' 5.9" x 6' 9.8"Other
- StorageBasement12' 9.4" x 22' 1.7"Other
- Bedroom2nd floor10' 11.8" x 12' 6"Other
- Bathroom2nd floor5' 6.1" x 7' 8.1"Other
- Bedroom2nd floor10' 11.8" x 16' 11.9"Other
Listing Agents
Request More Information
Request More Information
Location
204 Beaumont Drive, Bracebridge, Ontario, P1L 1X2 Canada
Around this property
Information about the area within a 5-minute walk of this property.
Request Neighbourhood Information
Learn more about the neighbourhood and amenities around this home
Request NowPayment Calculator
- $
- %$
- %
- Principal and Interest 0
- Property Taxes 0
- Strata / Condo Fees 0
Apply for Mortgage Pre-Approval in 10 Minutes
Get Qualified in Minutes - Apply for your mortgage in minutes through our online application. Powered by Pinch. The process is simple, fast and secure.
Apply Now
