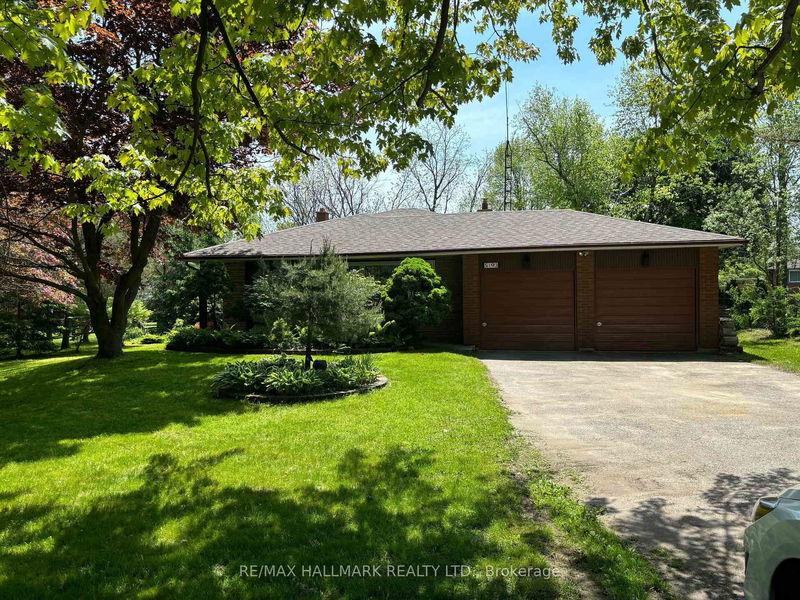Key Facts
- MLS® #: N12201754
- Property ID: SIRC2552297
- Property Type: Residential, Single Family Detached
- Lot Size: 21,344 sq.ft.
- Bedrooms: 4
- Bathrooms: 2
- Additional Rooms: Den
- Parking Spaces: 8
- Listed By:
- RE/MAX HALLMARK REALTY LTD.
Property Description
Explore this Sophisticated 4-Level Brick Backsplit Home with a Double Car Garage proudly set on a huge 105ft x 202 ft lot within the desired Hamlet of Ballantrae. Conveniently located close to highway, schools, parks, essential amenities, golf courses and Musselmans Lake! Boasting 4 bedrooms, this home exudes warmth and character with its oversized windows flooding the space with natural light. Very functional kitchen with lots of cabinetry and counterspace, double sink, large window and walk-out to the yard from the breakfast area! Spacious living and dining areas with large picture windows showcasing the beautiful mature trees. The bright main floor offers a great layout through its open concept! Primary bedroom on the upper level walks out to the balcony overlooking the picturesque views of the south facing backyard. An additional two bedrooms, 4-pc bathroom and hardwood floors complete the upper level.The family room is perfectly sized for entertaining and features a fireplace and walk-out to the backyard. An additional bedroom, washroom and laundry room are located on the same level. The unfinished basement level provides plenty of extra storage space and/or awaits your personal design. This property offers the perfect blend of location, peace, comfort and functionality!
Rooms
- TypeLevelDimensionsFlooring
- KitchenMain8' 6.3" x 8' 5.9"Other
- Breakfast RoomMain9' 6.1" x 10' 7.9"Other
- Living roomMain13' 10.8" x 16' 4"Other
- Dining roomMain10' 9.1" x 14' 9.9"Other
- HardwoodUpper11' 6.9" x 14' 6"Other
- BedroomUpper9' 6.1" x 13' 5"Other
- BedroomUpper9' 10.1" x 10' 8.6"Other
- Family roomGround floor13' 10.8" x 22' 9.6"Other
- BedroomGround floor9' 1.8" x 10' 9.1"Other
Listing Agents
Request More Information
Request More Information
Location
5193 Aurora Rd, Whitchurch-Stouffville, Ontario, L4A 7X4 Canada
Around this property
Information about the area within a 5-minute walk of this property.
Request Neighbourhood Information
Learn more about the neighbourhood and amenities around this home
Request NowPayment Calculator
- $
- %$
- %
- Principal and Interest 0
- Property Taxes 0
- Strata / Condo Fees 0

