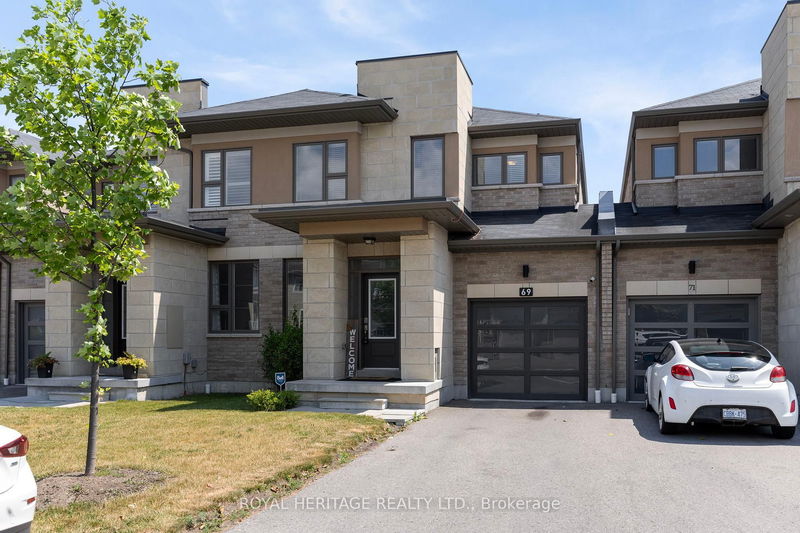Key Facts
- MLS® #: E12266526
- Property ID: SIRC2511610
- Property Type: Residential, Townhouse
- Lot Size: 2,371.84 sq.ft.
- Year Built: 6
- Bedrooms: 3
- Bathrooms: 3
- Additional Rooms: Den
- Parking Spaces: 3
- Listed By:
- ROYAL HERITAGE REALTY LTD.
Property Description
Welcome to 69 Barrister Ave! Discover modern living in this beautifully designed 3-bedroom, 3-bathroom freehold link home, perfectly situated in the highly desirable Pringle Creek community of Whitby. Connected only at the garage, this property offers the privacy and feel of a detached home. Step inside to a bright, open-concept layout ideal for entertaining guests or enjoying quiet family evenings. The spacious main floor features a stylish family room and a contemporary kitchen with ample storage. S/S Appliances & W/O to deck, designed for both functionality and comfort. The large primary suite offers a walk-in closet and private ensuite, creating a perfect retreat. The walkout basement, with potential for 9-foot ceilings, presents an exciting opportunity to add your personal touch and expand your living space. Located just minutes from top-rated schools, scenic parks, and quick access to Highways 401 and 407, this home combines luxury, convenience, and outstanding future potential. Don't miss your chance to make this exceptional property your new home!
Downloads & Media
Rooms
- TypeLevelDimensionsFlooring
- KitchenGround floor9' 2.6" x 11' 2.8"Other
- Breakfast RoomGround floor9' 2.6" x 10' 7.8"Other
- Great RoomGround floor12' 2.4" x 18' 5.6"Other
- Living roomMain12' 1.2" x 13' 3.4"Other
- Other2nd floor14' 11" x 12' 9.4"Other
- Bedroom2nd floor13' 2.9" x 7' 3.7"Other
- Bedroom2nd floor10' 7.8" x 12' 1.2"Other
- Laundry room2nd floor6' 2.8" x 9' 9.7"Other
Listing Agents
Request More Information
Request More Information
Location
69 Barrister Ave, Whitby, Ontario, L1R 0N3 Canada
Around this property
Information about the area within a 5-minute walk of this property.
Request Neighbourhood Information
Learn more about the neighbourhood and amenities around this home
Request NowPayment Calculator
- $
- %$
- %
- Principal and Interest 0
- Property Taxes 0
- Strata / Condo Fees 0

