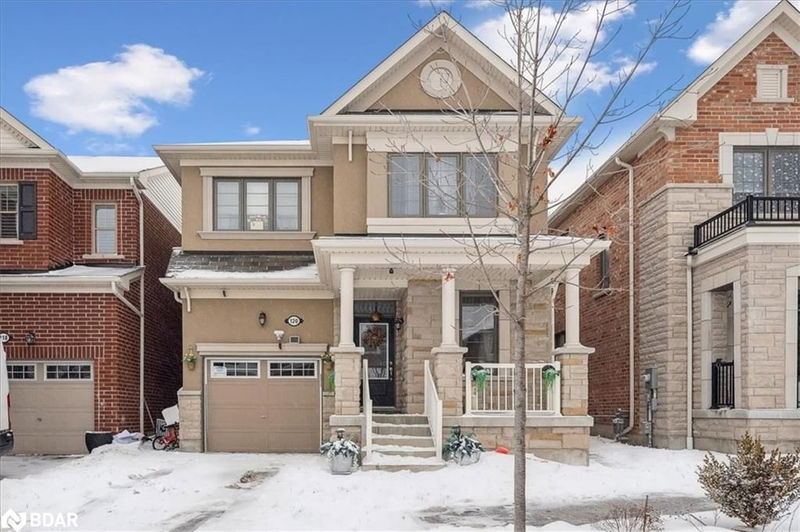Key Facts
- MLS® #: 40709222
- Property ID: SIRC2332089
- Property Type: Residential, Single Family Detached
- Living Space: 3,400 sq.ft.
- Year Built: 2020
- Bedrooms: 4+2
- Bathrooms: 3+1
- Parking Spaces: 4
- Listed By:
- RE/MAX West Realty Inc. Brokerage
Property Description
This stunning detached home is less than five years old and offers a perfect blend of modern design and functional living space. Featuring four spacious bedrooms and three bathrooms, this home is ideal for growing families. A separate entrance leads to a fully equipped basement apartment with two bedrooms and one bathroom, offering excellent income potential or a private space for extended family. 2400 sqf above grade Conveniently located near all amenities, including shopping, restaurants, and transit, the home is also close to parks, school bus routes, and the scenic Whitby Marina—perfect for outdoor enthusiasts and families alike. 100,000 $ IN UPGRADES
Rooms
- TypeLevelDimensionsFlooring
- Living roomMain11' 1.8" x 22' 2.1"Other
- Dining roomMain11' 3" x 20' 4.8"Other
- Bathroom2nd floor2' 1.5" x 3' 2.1"Other
- Primary bedroom2nd floor12' 7.9" x 15' 5.8"Other
- Bedroom2nd floor10' 9.1" x 14' 6.8"Other
- KitchenMain8' 3.9" x 11' 8.9"Other
- Bedroom2nd floor10' 4" x 14' 4.8"Other
- Bedroom2nd floor11' 6.1" x 14' 4"Other
- Laundry room2nd floor8' 6.3" x 6' 11.8"Other
- BedroomBasement11' 1.8" x 10' 4"Other
- BathroomBasement7' 1.8" x 6' 7.1"Other
- BedroomBasement10' 4" x 9' 3"Other
- Home officeMain7' 1.8" x 10' 7.1"Other
- KitchenBasement13' 10.8" x 9' 8.1"Other
Listing Agents
Request More Information
Request More Information
Location
120 Westfield Drive, Whitby, Ontario, L1P 0G1 Canada
Around this property
Information about the area within a 5-minute walk of this property.
Request Neighbourhood Information
Learn more about the neighbourhood and amenities around this home
Request NowPayment Calculator
- $
- %$
- %
- Principal and Interest $5,859 /mo
- Property Taxes n/a
- Strata / Condo Fees n/a

