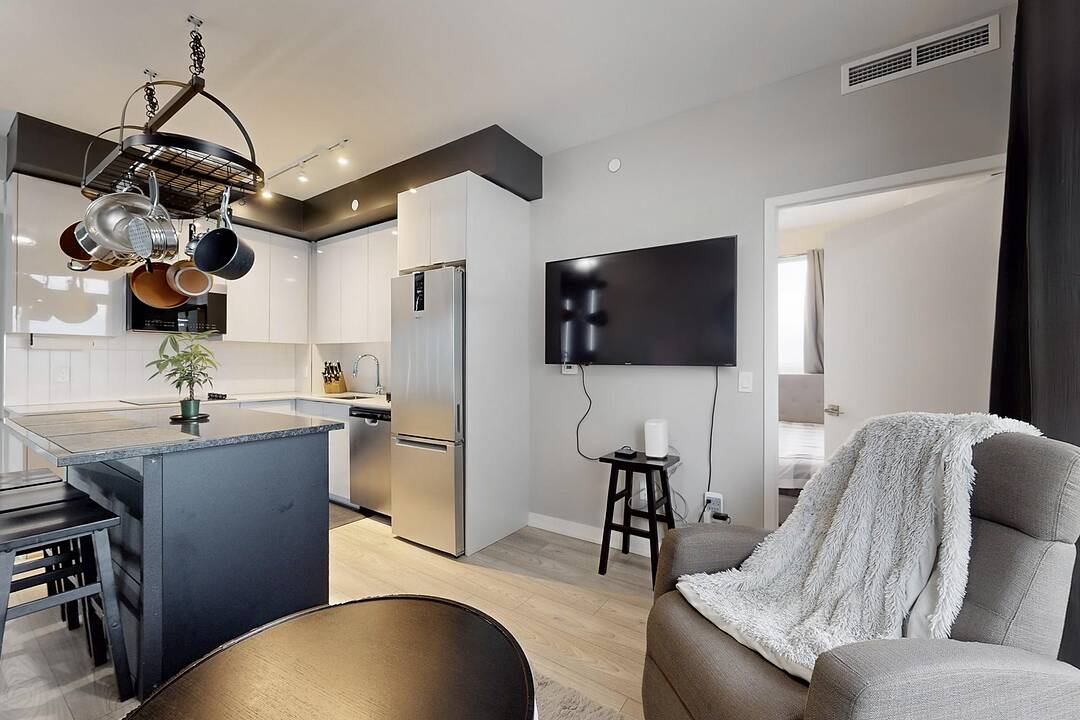Key Facts
- MLS® #: N12475715
- Property ID: SIRC2901913
- Property Type: Residential, Condo
- Style: Modern
- Bedrooms: 4
- Bathrooms: 2
- Additional Rooms: Den
- Parking Spaces: 2
- Listed By:
- Robby Singh
Property Description
Welcome to urban luxury in the highly sought-after Abeja District! This pristine condo unit offers a rare combination of space, convenience, and premium finishes. Boasting 3 spacious bedrooms and 2 modern bathrooms, this suite is perfectly designed for families, professionals, or investors seeking a high-value property. Includes 2 parking spots! A true premium in condo living, offering unmatched convenience and value. Experience "La Dolce Vita" with unparalleled access to Vaughan's best amenities. You're just steps from Vaughan Mills Shopping Centre and minutes away from major landmarks including Canada's Wonderland and the Cortellucci Vaughan Hospital. Commuting is a breeze with easy access to Highway 400 (just 3 minutes away), and multiple transit options including YRT bus routes right at your doorstep, connecting you quickly to the Vaughan Metropolitan Centre (VMC) TTC subway station. Enjoy a complete, luxury lifestyle without leaving the building. The Abeja District offers an array of state-of-the-art facilities, including: A fully-equipped Fitness Centre and Yoga Room, A dedicated Wellness Spa (featuring a plunge pool and infrared sauna), An Artist Studio and Theatre Room, A Lounge/Party Room and a dedicated Work Hub, Pet Spa, Inviting Outdoor Terraces and a Rooftop Terrace with BBQ and dining areas. With its generous layout, premium features, and a location that puts you in the center of a buzzing cultural and retail hub, this unit offers more than a home-it's a lifestyle upgrade. Don't miss this exceptional opportunity!
Downloads & Media
Amenities
- Central Air
- Community Living
- Exercise Room
- Hardwood Floors
- Laundry
- Media Room/Theater
- Parking
- Rooftop Patio
- Spa/Hot Tub
- Stainless Steel Appliances
Rooms
Ask Me For More Information
Location
10 Abeja St #1313, Vaughan, Ontario, L4K 0R4 Canada
Around this property
Information about the area within a 5-minute walk of this property.
Request Neighbourhood Information
Learn more about the neighbourhood and amenities around this home
Request NowPayment Calculator
- $
- %$
- %
- Principal and Interest 0
- Property Taxes 0
- Strata / Condo Fees 0
Marketed By
Sotheby’s International Realty Canada
3109 Bloor Street West, Unit 1
Toronto, Ontario, M8X 1E2

