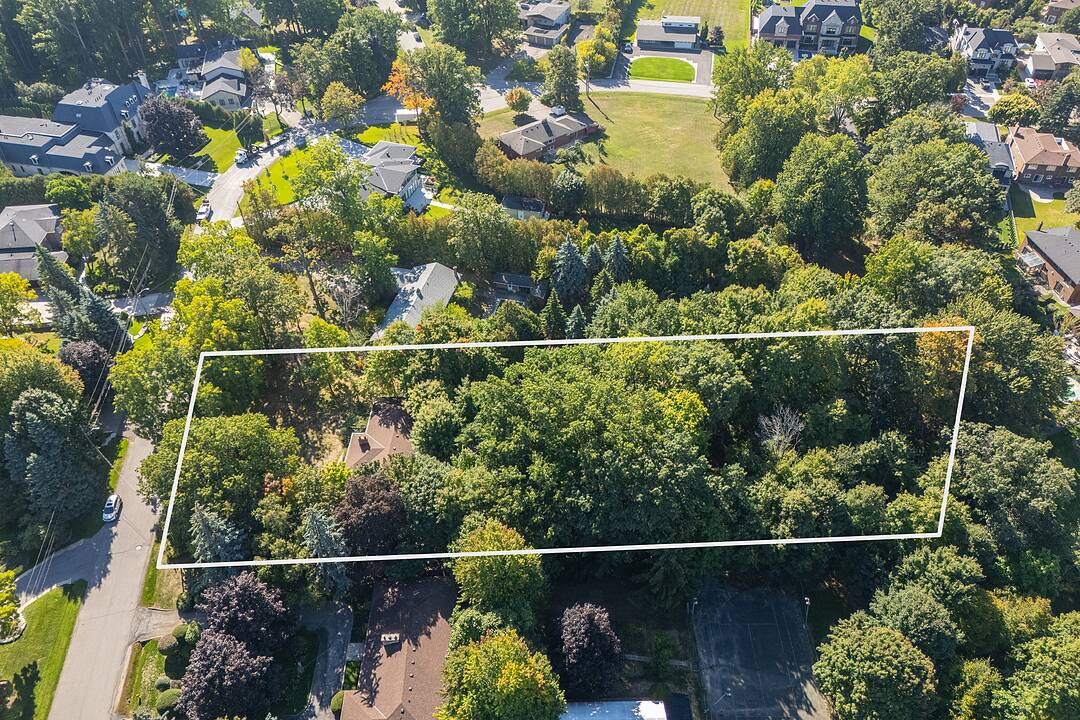Key Facts
- MLS® #: N12424472
- Property ID: SIRC2852987
- Property Type: Residential, Single Family Detached
- Style: Bungalow
- Bedrooms: 3
- Bathrooms: 2
- Additional Rooms: Den
- Parking Spaces: 10
- Listed By:
- Ashleigh Ingleston, Sandra Scarfo
Property Description
This is a rare opportunity to own a beautifully maintained solid brick bungalow, offered for the very first time. Set on an extraordinary one-acre lot, this property stretches an impressive 428 feet deep, creating a sense of endless space and privacy. Mature trees and lush greenery surround you with a natural backdrop, offering endless possibilities to renovate, expand, or build your dream residence. Nestled among distinguished homes, this property is more than just a house - it's a chance to secure your place on one of Woodbridge's most coveted streets. The original bungalow has been lovingly cared for, showcasing timeless construction and quality craftsmanship, while providing a perfect canvas for modern vision. Inside, the main level offers a bright and functional layout with separate living, dining, and family rooms; perfect for both everyday living and entertaining. Three well-appointed bedrooms plus a dedicated office provide ample space for family life. The expansive lower level extends the living space with a generous recreation room, play room, and workshop. The dining and living room overlooking the green space is an extension completed in 1980. Blow the extended living space is a 400 square foot storage area with access from the exterior. Don't miss this rare chance to invest in one of Woodbridge's most sought-after neighbourhoods, where lot size, setting, and character are nearly impossible to find.
Downloads & Media
Amenities
- Basement - Finished
- Eat in Kitchen
- Fireplace
- Garage
- Laundry
- Parking
Rooms
- TypeLevelDimensionsFlooring
- KitchenMain7' 4.9" x 14' 9.1"Other
- Breakfast RoomMain12' 2" x 13' 10.9"Other
- Living roomMain18' 9.2" x 22' 8.8"Other
- Dining roomMain18' 9.2" x 22' 8.8"Other
- Family roomMain12' 2" x 19' 11.3"Other
- OtherMain12' 4.8" x 13' 10.9"Other
- BedroomMain9' 10.8" x 12' 9.1"Other
- BedroomMain11' 5" x 12' 7.1"Other
- Home officeMain9' 1.8" x 10' 8.6"Other
- Recreation RoomBasement12' 11.1" x 33' 8.5"Other
- FurnaceBasement3' 8.8" x 10' 7.1"Other
- Laundry roomBasement10' 7.1" x 11' 6.1"Other
- WorkshopBasement10' 7.8" x 14' 4"Other
- PlayroomBasement13' 1.8" x 26' 4.9"Other
Listing Agents
Ask Us For More Information
Ask Us For More Information
Location
146 Sylvadene Pkwy, Vaughan, Ontario, L4L 2M6 Canada
Around this property
Information about the area within a 5-minute walk of this property.
Request Neighbourhood Information
Learn more about the neighbourhood and amenities around this home
Request NowPayment Calculator
- $
- %$
- %
- Principal and Interest 0
- Property Taxes 0
- Strata / Condo Fees 0
Marketed By
Sotheby’s International Realty Canada
1867 Yonge Street, Suite 100
Toronto, Ontario, M4S 1Y5

