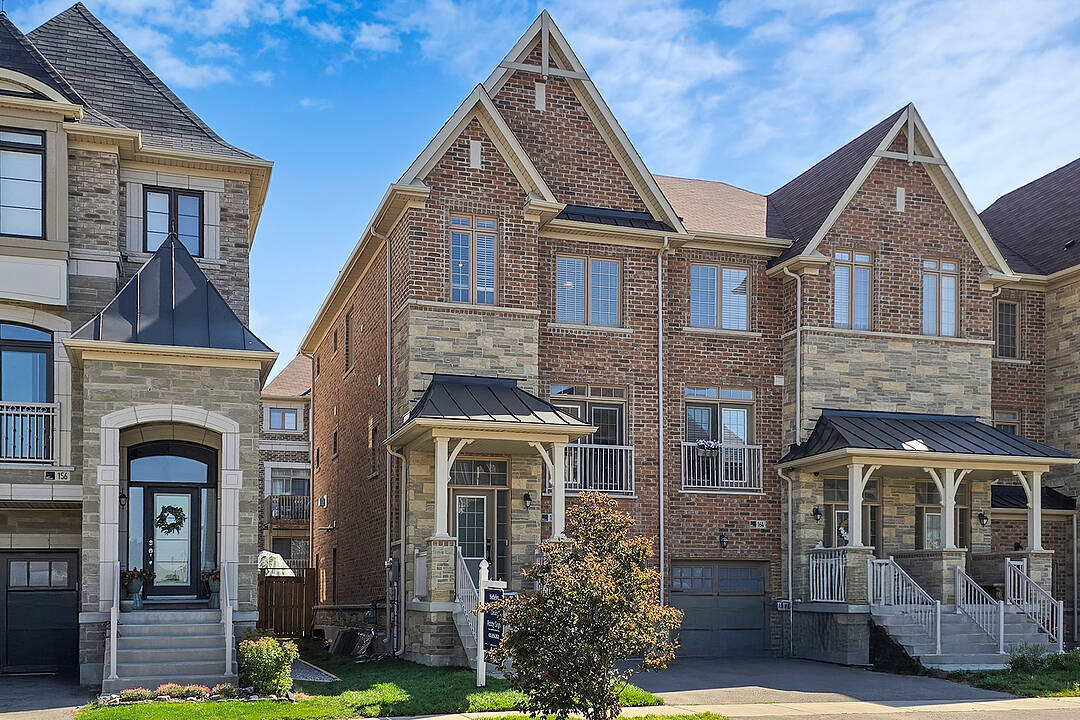Key Facts
- MLS® #: N12576544
- Property ID: SIRC2796207
- Property Type: Residential, Townhouse
- Style: Modern
- Bedrooms: 3
- Bathrooms: 4
- Parking Spaces: 2
- Listed By:
- Robby Singh
Property Description
Situated in the highly desirable Vellore Village of Vaughan, this stunning executive end-unit townhome at 160 Sunset Terrace is the epitome of luxury and function. With 3 spacious bedrooms and 3.5 bathrooms, this home is designed for a modern family lifestyle. The main level welcomes you with a bright, open-concept design and a show-stopping, chef-inspired kitchen. This culinary space features top-of-the-line stainless steel appliances, sophisticated quartz countertops, and a breakfast area that's perfect for both casual meals and lavish entertaining. The adjacent family room, with its cozy gas fireplace, provides a warm and inviting atmosphere. Ascend to the second floor, where you'll find the private primary bedroom. This serene retreat boasts a large walk-in closet and a spa-like 5-piece ensuite bathroom, offering a perfect sanctuary at the end of the day. The fully finished walk-out basement is a major highlight, providing incredible flexibility and additional living space. It includes a spacious recreation room, a custom kitchenette, and a laundry room, ideal setup for a potential in-law or guest suite, home gym, or media center. Outdoor living is made easy with direct access to a deck from the breakfast area and a fully fenced backyard from the walk-out basement, providing a private and secure outdoor oasis for relaxation and play. Located moments from top-rated schools, beautiful parks, and a host of amenities including Vaughan Mills and Canada's Wonderland, this home offers unparalleled convenience and access to major highways. This is a rare opportunity to own a truly exceptional property in a prime Vaughan location.
Amenities
- Backyard
- Basement - Finished
- Central Air
- Central Vacuum
- Community Living
- Eat in Kitchen
- Ensuite Bathroom
- Fireplace
- Garage
- Hardwood Floors
- Laundry
- Open Floor Plan
- Parking
- Quartz Countertops
- Stainless Steel Appliances
- Walk In Closet
Rooms
- TypeLevelDimensionsFlooring
- Living roomMain9' 10.1" x 10' 7.8"Other
- Dining roomMain9' 1.8" x 10' 7.8"Other
- Family roomMain8' 11.8" x 15' 11.7"Other
- KitchenMain7' 11.6" x 10' 11.8"Other
- Breakfast RoomMain7' 11.6" x 9' 11.6"Other
- Primary bedroom2nd floor10' 7.8" x 15' 11.7"Other
- Bedroom2nd floor7' 11.6" x 10' 11.8"Other
- Bedroom2nd floor7' 11.6" x 10' 11.8"Other
- Recreation RoomLower9' 11.6" x 16' 11.9"Other
- KitchenLower0' x 0'Other
Ask Me For More Information
Location
160 Sunset Terr, Vaughan, Ontario, L4H 4S1 Canada
Around this property
Information about the area within a 5-minute walk of this property.
Request Neighbourhood Information
Learn more about the neighbourhood and amenities around this home
Request NowPayment Calculator
- $
- %$
- %
- Principal and Interest 0
- Property Taxes 0
- Strata / Condo Fees 0
Marketed By
Sotheby’s International Realty Canada
3109 Bloor Street West, Unit 1
Toronto, Ontario, M8X 1E2

