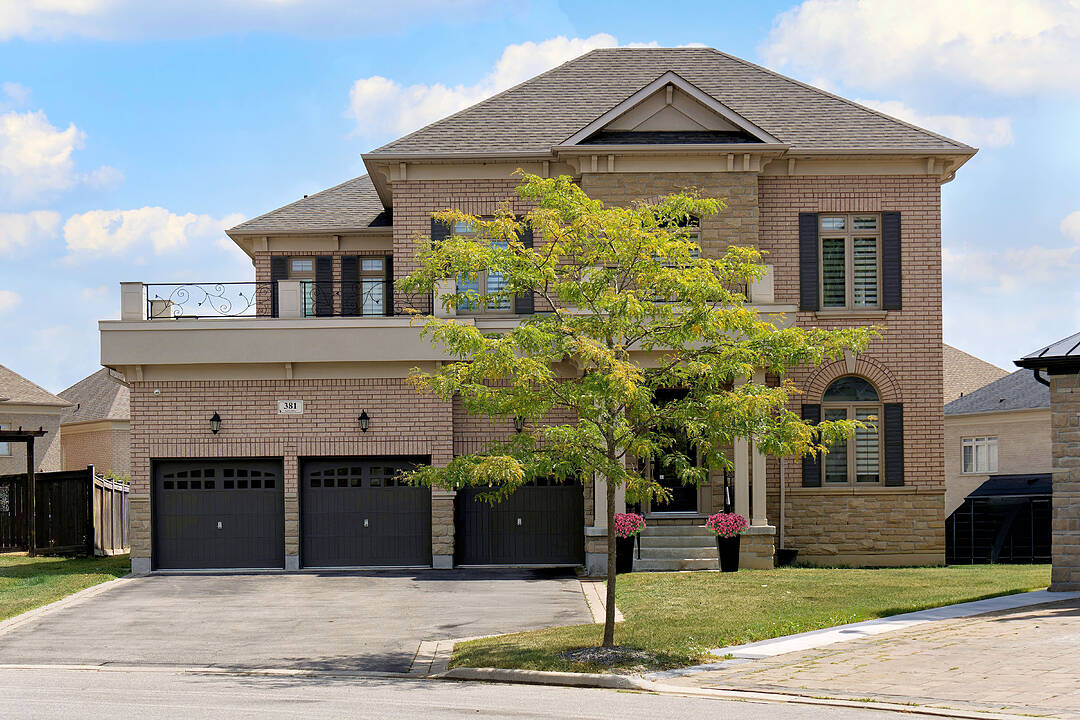Key Facts
- MLS® #: N12587760
- Property ID: SIRC2565715
- Property Type: Residential, Single Family Detached
- Style: Contemporary
- Bedrooms: 4
- Bathrooms: 4
- Additional Rooms: Den
- Parking Spaces: 9
- Listed By:
- Jo-Ann Folino
Property Description
Welcome to your dream home, nestled in a quiet private court, and offering the perfect blend of luxury space, and endless potential. Sitting on a very large lot, this beautifully maintained home features approx 4331 square feet with room to grow both indoors and out. Build a dream pool with a cabana bar and still have space for a basketball on pickleball court. 3 car garage, plus long driveway for 6 more cars, total 9 parking spaces. Porcelain ceramic flooring in hall entrance + kitchen, hardwood strip flooring throughout main floor + 2nd floor bedrooms. Private Den on main floor for zoom calls. Large beautiful chef's dream kitchen, premium miele side by side fridge freezer. Built in stainless steel appliances + cook top stove, large bright bedrooms, 3 bathrooms on second floor for getting ready in the morning much quicker. Great idea to raise a family. Shows amazing.
Downloads & Media
Amenities
- 3 Car Garage
- Air Conditioning
- Backyard
- Central Air
- Ensuite Bathroom
- Fireplace
- Hardwood Floors
- Laundry
- Parking
- Walk In Closet
Rooms
- TypeLevelDimensionsFlooring
- Dining roomMain12' 4.4" x 14' 8.3"Other
- Living roomMain12' 4.4" x 14' 10.7"Other
- Family roomMain12' 11.5" x 17' 10.9"Other
- DenMain10' 7.8" x 10' 7.8"Other
- KitchenMain10' 7.8" x 16' 3.2"Other
- Breakfast RoomMain13' 5.8" x 14' 7.1"Other
- Laundry roomMain9' 6.6" x 14' 11.9"Other
- Hardwood2nd floor12' 11.1" x 25' 3.9"Other
- Bedroom2nd floor14' 5.2" x 13' 5.4"Other
- Bedroom2nd floor15' 7.7" x 11' 4.6"Other
- Bedroom2nd floor15' 11.3" x 12' 5.6"Other
Ask Me For More Information
Location
381 Poetry Dr, Vaughan, Ontario, L4L 8L1 Canada
Around this property
Information about the area within a 5-minute walk of this property.
Request Neighbourhood Information
Learn more about the neighbourhood and amenities around this home
Request NowPayment Calculator
- $
- %$
- %
- Principal and Interest 0
- Property Taxes 0
- Strata / Condo Fees 0
Marketed By
Sotheby’s International Realty Canada
3109 Bloor Street West, Unit 1
Toronto, Ontario, M8X 1E2

