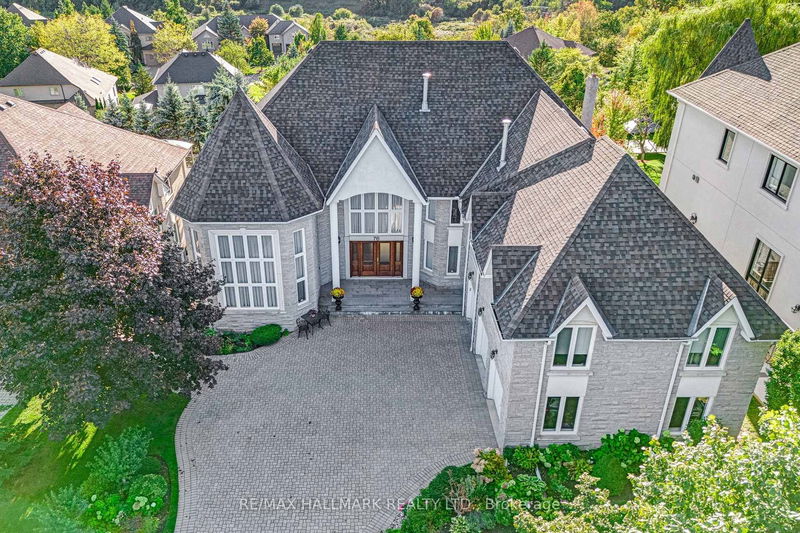Key Facts
- MLS® #: N12128184
- Property ID: SIRC2558305
- Property Type: Residential, Single Family Detached
- Lot Size: 16,747.66 sq.ft.
- Bedrooms: 4+1
- Bathrooms: 6
- Additional Rooms: Den
- Parking Spaces: 9
- Listed By:
- RE/MAX HALLMARK REALTY LTD.
Property Description
*Wow*Gorgeous, Gorgeous, Gorgeous Custom-Built Estate Nestled in the Prestigious Islington Woods*Welcome to the Crown Jewel of Deerchase Circle Renowned for its Collection of Luxurious Homes That Blend Sophisticated Design with Natural Beauty*This Stately 4 Bedroom, 6 Bathroom Executive Residence Offers Over 5300 Sqft Above Grade, A Walkout Basement, Resort-Style Backyard & A Rare Main-Floor Private 1 Bedroom Apartment Perfect For Extended Family or Guests*The Majestic Curb Appeal Captivates With a Long Interlocked Driveway, Lush Manicured Gardens, Mature Trees, 3 Car Garage & Stone Exterior*Designed For Both Grand Entertaining & Serene Everyday Living, This Home Masterfully Blends Timeless Architecture With Upscale Modern Comforts*Step into a Breathtaking Foyer with Soaring Cathedral Ceilings, a Floating Staircase & Rich Hardwood Flooring that Flows Seamlessly Throughout*The Custom Gourmet Chef's Kitchen is a True Showpiece Featuring Top-of-the-Line Stainless Steel Appliances, Granite Countertops, Custom Backsplash, Center Island, Breakfast Bar & Walkout Balcony Overlooking Your Private Backyard Oasis*The Lavish Primary Suite is a Retreat Unto Itself Complete with a Gas Fireplace, Walk-in Closet & 7-piece Spa-inspired Ensuite Featuring Double Vanities & a Whirlpool Soaker Tub*Each Additional Bedroom Offers Ample Space & Access to Bathrooms*Professionally Finished Walkout Basement Offers a Large Recreation Room, Full Kitchen & Bathroom*Step Outside To Your Own Private Resort with a Saltwater Inground Pool, Stone Patio & Built-in BBQ that Provide Unmatched Privacy*Close To High Ranking Schools, Parks, Longo's, Al Palladini Recreation Centre, Farmer's Market & Pierre Berton Library*Minutes To Vaughan Mills Mall, Hospital, Hwys 400, 407 & 427*This Is Luxury Living At Its Finest!*Put This Beauty On Your Must-See List Today!*
Downloads & Media
Rooms
- TypeLevelDimensionsFlooring
- Living roomMain0' x 0'Other
- Dining roomMain0' x 0'Other
- Family roomMain0' x 0'Other
- DenMain0' x 0'Other
- KitchenMain0' x 0'Other
- Breakfast RoomMain0' x 0'Other
- Other2nd floor0' x 0'Other
- Bedroom2nd floor0' x 0'Other
- Bedroom2nd floor0' x 0'Other
- Bedroom2nd floor0' x 0'Other
- Recreation RoomBasement0' x 0'Other
- OtherMain0' x 0'Other
Listing Agents
Request More Information
Request More Information
Location
76 Deerchase Circ, Vaughan, Ontario, L4H 1B4 Canada
Around this property
Information about the area within a 5-minute walk of this property.
Request Neighbourhood Information
Learn more about the neighbourhood and amenities around this home
Request NowPayment Calculator
- $
- %$
- %
- Principal and Interest 0
- Property Taxes 0
- Strata / Condo Fees 0

