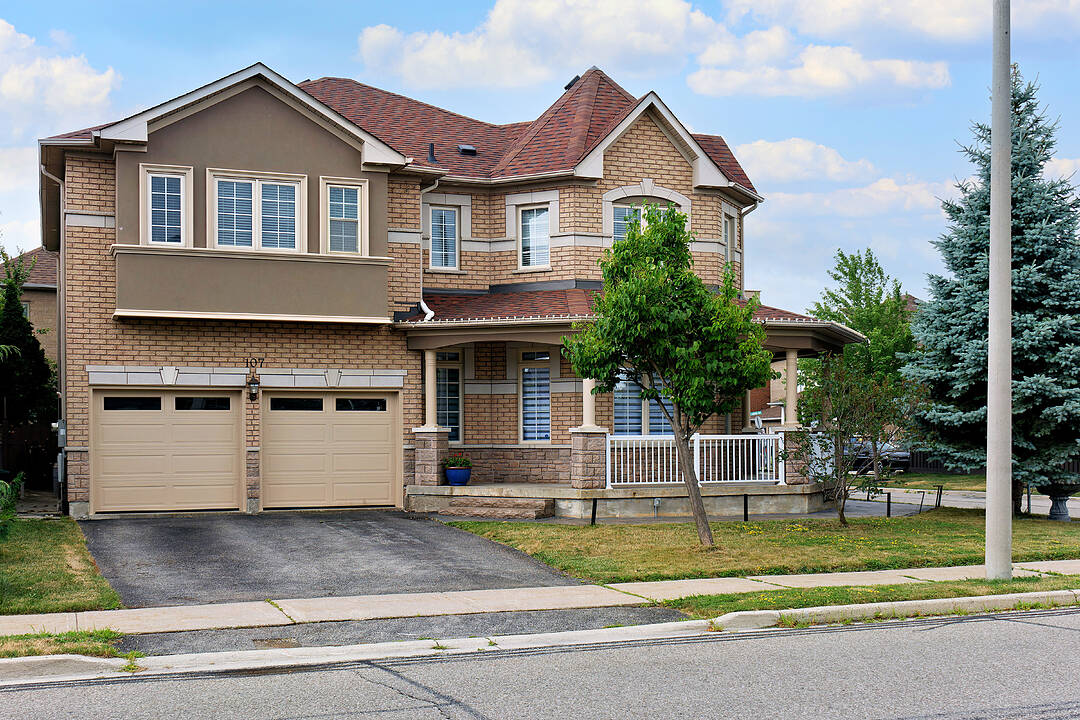Key Facts
- MLS® #: N12297369
- Property ID: SIRC2533022
- Property Type: Residential, Single Family Detached
- Style: 2 storey
- Living Space: 2,789 sq.ft.
- Bedrooms: 4
- Bathrooms: 5
- Additional Rooms: Den
- Parking Spaces: 4
- Listed By:
- Jo-Ann Folino
Property Description
Welcome to this beautifully renovated four bedroom home, offering 2,789 square feet of elegant living. From the moment you arrive, you'll notice the brand new door and inviting curb appeal. All new hardwood strip flooring on second and main floors. New porcelain flooring in hallway and kitchen . Gleaming quartz countertops in kitchen upgraded kit. Cabinets, stainless steel appliances , over looking family room and walk out to patio. All bathrooms have been done with creaser stone countertops. Three bathrooms on second floor, large spacious primary bedroom with sitting area, 5 piece bathroom and large walk in closet. Walk out to balcony from fourth bedroom. Enjoy a fully finished basement with wet bar and 3 piece bathroom. Move in ready. Great area to raise a family. Close to church, schools, parks, transit, shopping, Highway 400 and much more.
Downloads & Media
Amenities
- Backyard
- Balcony
- Basement - Finished
- Central Air
- Central Vacuum
- Eat in Kitchen
- Ensuite Bathroom
- Fireplace
- Garage
- Hardwood Floors
- Open Floor Plan
- Parking
- Patio
- Quartz Countertops
- Stainless Steel Appliances
- Walk In Closet
- Walk-in Closet
- Wet Bar
Rooms
- TypeLevelDimensionsFlooring
- Living roomMain16' 9.1" x 21' 7.8"Other
- Dining roomMain16' 9.1" x 21' 7.8"Other
- Family roomMain12' 6.7" x 18' 9.1"Other
- KitchenMain11' 1.4" x 13' 5.8"Other
- Breakfast RoomMain10' 4.4" x 10' 9.9"Other
- Hardwood2nd floor29' 3.5" x 43' 11.5"Other
- Bedroom2nd floor11' 6.9" x 13' 10.1"Other
- Bedroom3rd floor11' 8.1" x 13' 6.9"Other
- Bedroom2nd floor11' 10.9" x 16' 9.1"Other
- Recreation RoomBasement21' 11.4" x 40' 9.7"Other
- PlayroomBasement18' 5.3" x 18' 5.3"Other
Ask Me For More Information
Location
107 Saint Francis Ave, Vaughan, Ontario, L4H 2A3 Canada
Around this property
Information about the area within a 5-minute walk of this property.
Request Neighbourhood Information
Learn more about the neighbourhood and amenities around this home
Request NowPayment Calculator
- $
- %$
- %
- Principal and Interest 0
- Property Taxes 0
- Strata / Condo Fees 0
Marketed By
Sotheby’s International Realty Canada
3109 Bloor Street West, Unit 1
Toronto, Ontario, M8X 1E2

