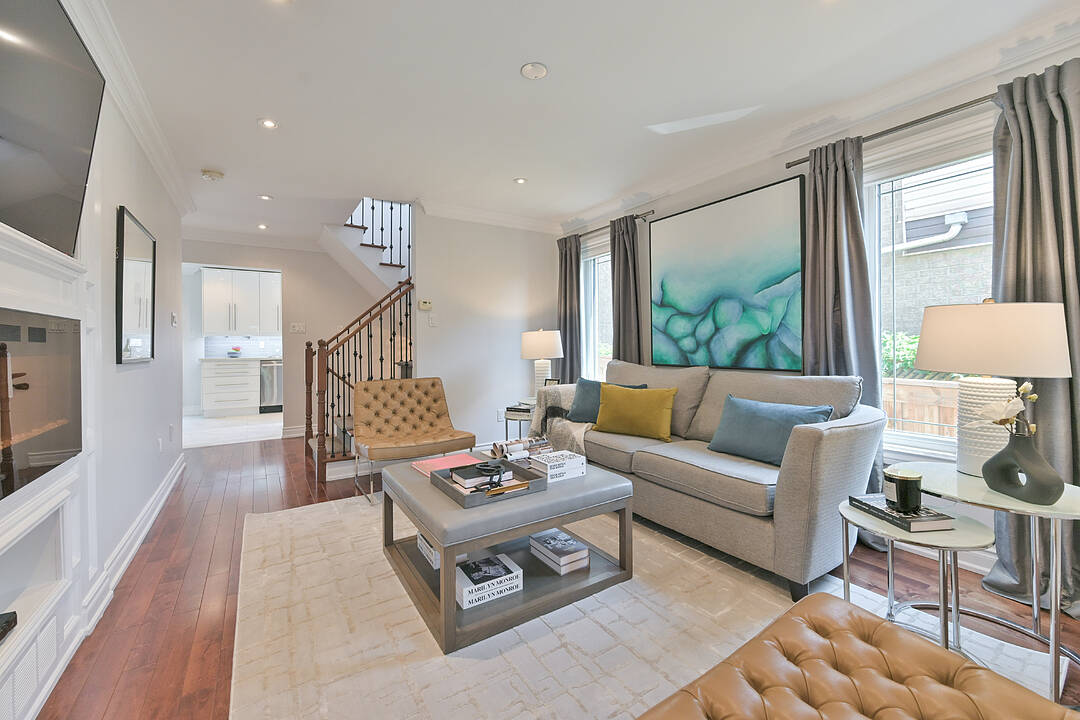Key Facts
- MLS® #: N12282378
- Property ID: SIRC2522122
- Property Type: Residential, Single Family Semi-Detached
- Style: 2 storey
- Living Space: 1,521 sq.ft.
- Lot Size: 2,131.49 sq.ft.
- Bedrooms: 3+1
- Bathrooms: 4
- Additional Rooms: Den
- Parking Spaces: 4
- Municipal Taxes 2025: $4,184
- Listed By:
- Natasha Omrin
Property Description
Welcome to one of Vellore Villages most beautifully transformed homes, where every inch has been reimagined and every detail thoughtfully curated. This fully renovated 3 plus 1 bedroom semi-detached at Weston and Rutherford is the definition of turnkey living, blending timeless style with modern convenience both inside and out. Step inside to warm hardwood floors, smooth ceilings, plaster crown moulding, upgraded baseboards and window casing that flow seamlessly throughout the home. The living room stuns with a custom feature wall set with classic moulding and complete with an electric fireplace and mounted television, perfect for relaxed evenings or elevated entertaining. The kitchen is a true showpiece, featuring sleek white lacquer cabinetry with soft close feature, quartz counters, mosaic backsplash, stainless steel appliances and a gas stove, wine storage, polished chrome fixtures, under-cabinet lighting, porcelain tile floors and a generous dining area overlooking the fully landscaped backyard. Upstairs enjoy 3 spacious bedrooms with hardwood flooring, custom closet organizers, plaster crown moulding and new interior doors and hardware. The primary retreat features a vaulted-ceiling and chandelier, a large walk-in closet and a spa-like six-piece ensuite with heated floors, glass enclosed shower complete with a rain shower and handheld fixtures, oversized tub, floating vanity and built-in storage. The newly remodelled basement (2025) offers a fourth bedroom or office, three-piece bath, quartz wet bar complete with a bar fridge, large sink, soft close cabinetry and laundry. Exterior upgrades (all 2016) include newer windows, doors, roof, front and backyard interlocking and steps and garage door (2012). Enjoy outdoor entertaining with a fenced yard, barbeque gas line and expansive patio. Additional upgrades include: furnace (2022), tankless water heater (2025), pot lights and modern lights, new window coverings, alarm system and security cameras. All set in a vibrant, ultra-central location near Highway 400, Vaughan Subway, GO Station, parks, top schools and everyday essentials. This home checks every box and then some!
Downloads & Media
Amenities
- Backyard
- Basement - Finished
- Central Air
- City
- Community Living
- Ensuite Bathroom
- Fireplace
- Garage
- Hardwood Floors
- Heated Floors
- Laundry
- Metropolitan
- Outdoor Living
- Parking
- Quartz Countertops
- Security System
- Stainless Steel Appliances
- Storage
- Suburban
- Vaulted Ceilings
- Walk In Closet
- Walk-in Closet
- Wet Bar
- Wood Fence
Rooms
- TypeLevelDimensionsFlooring
- Living roomMain15' 1.4" x 11' 5.7"Other
- KitchenMain9' 5.3" x 11' 9.7"Other
- Dining roomMain9' 5.3" x 10' 11.1"Other
- Other2nd floor19' 11.3" x 12' 1.2"Other
- Bedroom2nd floor9' 6.1" x 12' 1.6"Other
- Bedroom2nd floor9' 6.1" x 9' 6.5"Other
- Recreation RoomBasement23' 10.6" x 10' 7.9"Other
- BedroomBasement13' 4.2" x 12' 7.9"Other
Ask Me For More Information
Location
50 Comoq Ave, Vaughan, Ontario, L4H 2A8 Canada
Around this property
Information about the area within a 5-minute walk of this property.
Request Neighbourhood Information
Learn more about the neighbourhood and amenities around this home
Request NowPayment Calculator
- $
- %$
- %
- Principal and Interest 0
- Property Taxes 0
- Strata / Condo Fees 0
Marketed By
Sotheby’s International Realty Canada
1867 Yonge Street, Suite 100
Toronto, Ontario, M4S 1Y5

