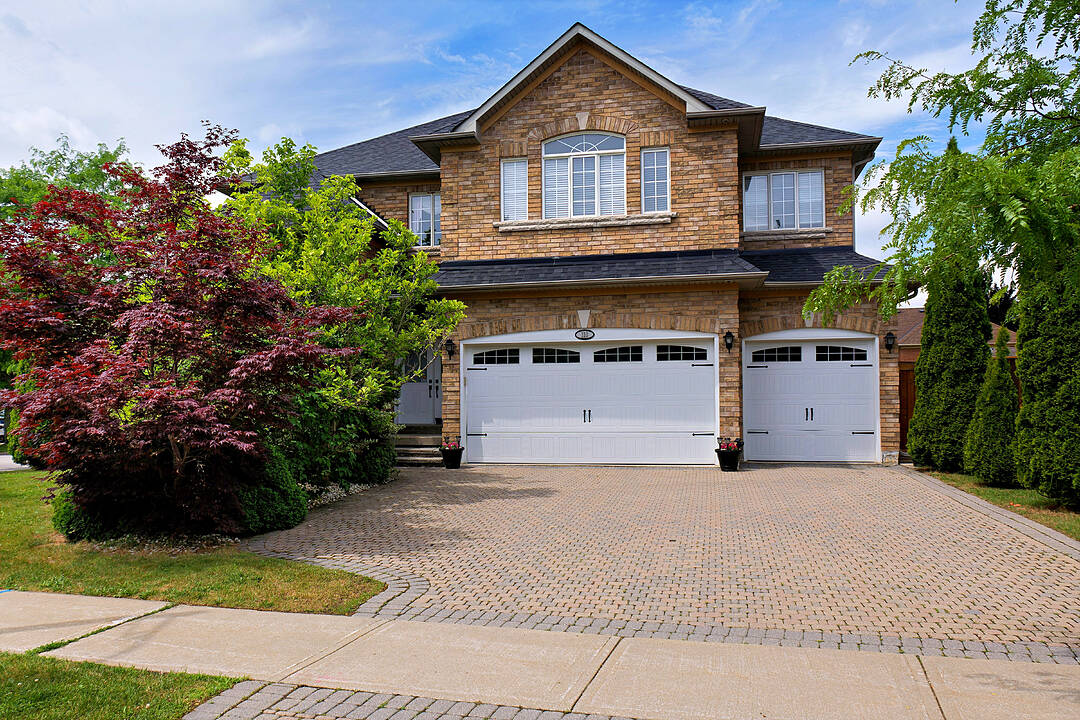Key Facts
- MLS® #: N12665466
- Property ID: SIRC2501523
- Property Type: Residential, Single Family Detached
- Style: 2 storey
- Bedrooms: 4
- Bathrooms: 4
- Additional Rooms: Den
- Parking Spaces: 6
- Listed By:
- Jo-Ann Folino
Property Description
Looking for a new place to call home with a growing family? Welcome to 110 Velmar Drive in the prestigious and high demand area of wWeston Downs. Double door cathedral ceiling entrance, 9 feet ceilings throughout main floor, grand staircase, wonderful layout, large spacious rooms. Approx 4,034 square feet not including the unfinished basement. Den and laundry room on main floor, service stairs to large basement. Family size kitchen with granite counter tops, centre island and walk out to large deck. Very spacious primary bedroom with sitting area, 6 piece bathroom, his/hers closets. Every bedroom is connected to an ensuite bath. Parquet dark stained floors throughout. Fully fenced backyard for kids to play. 3 car garage with wide interlocking driveway. 6 car parking. Amazing area to raise a family. Close to Highway 400/427, transit, schools, parks, the national golf club, vaughan hospital, wonderland, restaurants, vaughan mills mall for shopping, kortright centre for nature walks, and much more!!
Downloads & Media
Amenities
- Air Conditioning
- Backyard
- Basement - Unfinished
- Central Air
- Ensuite Bathroom
- Fireplace
- Garage
- Laundry
- Open Floor Plan
- Parking
Rooms
- TypeLevelDimensionsFlooring
- Living roomMain10' 11.8" x 17' 6.2"Other
- Dining roomMain13' 6.9" x 14' 11.9"Other
- Family roomMain12' 9.5" x 21' 11.7"Other
- KitchenMain18' 6.8" x 12' 4.8"Other
- Breakfast RoomMain13' 6.9" x 15' 8.5"Other
- DenMain9' 3.8" x 12' 7.1"Other
- Parquetry2nd floor22' 7.2" x 23' 10.6"Other
- Bedroom2nd floor20' 3.7" x 20' 4.8"Other
- Bedroom2nd floor10' 11.8" x 14' 11.9"Other
- Bedroom2nd floor10' 11.8" x 16' 11.9"Other
Ask Me For More Information
Location
110 Velmar Dr, Vaughan, Ontario, L4L 8W4 Canada
Around this property
Information about the area within a 5-minute walk of this property.
Request Neighbourhood Information
Learn more about the neighbourhood and amenities around this home
Request NowPayment Calculator
- $
- %$
- %
- Principal and Interest 0
- Property Taxes 0
- Strata / Condo Fees 0
Marketed By
Sotheby’s International Realty Canada
3109 Bloor Street West, Unit 1
Toronto, Ontario, M8X 1E2

