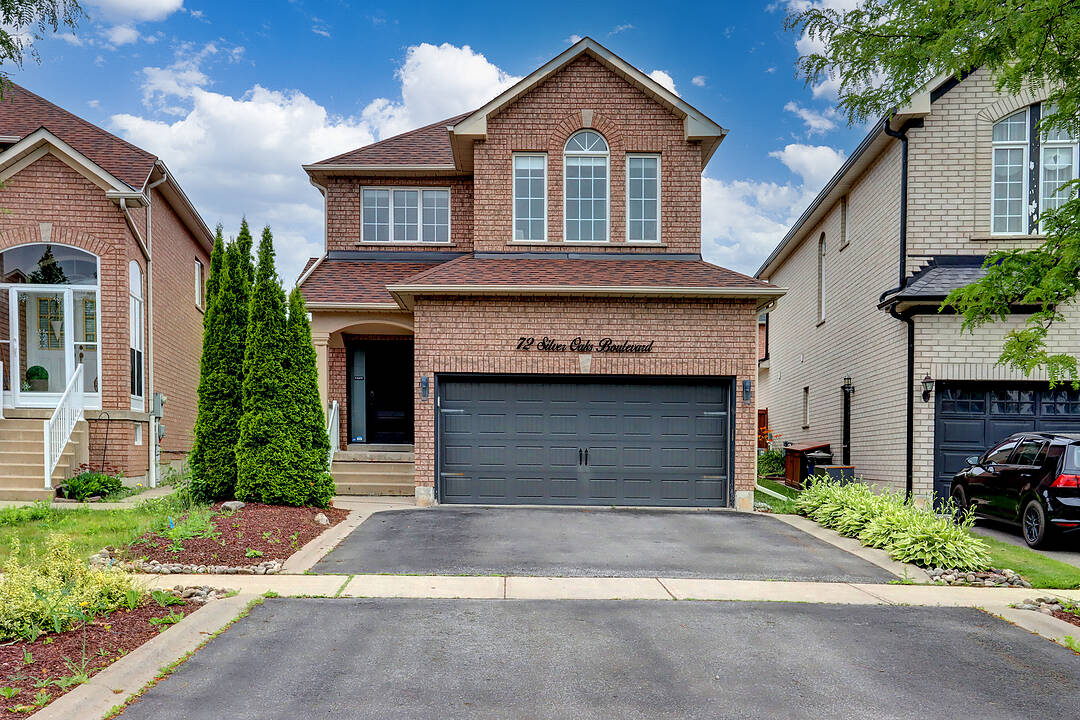Key Facts
- MLS® #: N12252747
- Property ID: SIRC2501518
- Property Type: Residential, Single Family Detached
- Style: 2 storey
- Bedrooms: 4+1
- Bathrooms: 4
- Additional Rooms: Den
- Parking Spaces: 4
- Listed By:
- Karen Law
Property Description
Step inside this over 2500 square feet living space haven and be immediately drawn into its open-concept design ,where natural light bathes carpet-free floors, creating an expansive and inviting atmosphere. The seamless flow effortlessly guides you through generous living spaces, each crafted for comfort and style. With four plus one spacious bedrooms and four luxurious bathrooms, there's ample room for family and guests to unwind in comfort. Each bedroom is thoughtfully sized, providing a true retreat. The adventure continues as you descend into the finished basement, a true entertainment oasis. Featuring a full kitchen and a dedicated entertainment center, its perfectly suited for lively gatherings or cozy movie nights. Step outside into your own private oasis backyard, a masterfully landscaped haven designed for ultimate relaxation and enjoyment. Whether you're hosting al fresco dinners or simply unwinding amidst lush greenery, this outdoor sanctuary promises unparalleled tranquility.
Downloads & Media
Amenities
- Air Conditioning
- Backyard
- Basement - Finished
- Central Air
- Ensuite Bathroom
- Fireplace
- Garage
- Hardwood Floors
- Laundry
- Parking
- Patio
- Quartz Countertops
- Stainless Steel Appliances
- Walk In Closet
Rooms
- TypeLevelDimensionsFlooring
- Bedroom2nd floor15' 11.7" x 13' 11.7"Other
- Bedroom2nd floor8' 11.8" x 10' 11.8"Other
- Bedroom2nd floor9' 11.6" x 10' 11.8"Other
- Bedroom2nd floor13' 11.3" x 10' 11.8"Other
- Bathroom2nd floor7' 11.6" x 3' 11.6"Other
- Family roomMain16' 11.9" x 10' 11.4"Other
- Living roomMain16' 11.9" x 10' 11.4"Other
- Dining roomMain11' 11.7" x 10' 11.8"Other
- KitchenMain11' 11.7" x 8' 11.8"Other
- Laundry roomMain7' 11.6" x 4' 11.8"Other
- BathroomMain4' 11.8" x 3' 11.6"Other
- Recreation RoomBasement19' 11.7" x 8' 11.8"Other
- DenBasement13' 11.7" x 9' 11.6"Other
- KitchenBasement6' 11.8" x 9' 11.6"Other
- BathroomBasement9' 11.6" x 3' 11.6"Other
- WorkshopBasement6' 11.8" x 7' 11.6"Other
Ask Me For More Information
Location
72 Silver Oaks Blvd, Vaughan, Ontario, L4H 1V8 Canada
Around this property
Information about the area within a 5-minute walk of this property.
Request Neighbourhood Information
Learn more about the neighbourhood and amenities around this home
Request NowPayment Calculator
- $
- %$
- %
- Principal and Interest 0
- Property Taxes 0
- Strata / Condo Fees 0
Marketed By
Sotheby’s International Realty Canada
3109 Bloor Street West, Unit 1
Toronto, Ontario, M8X 1E2

