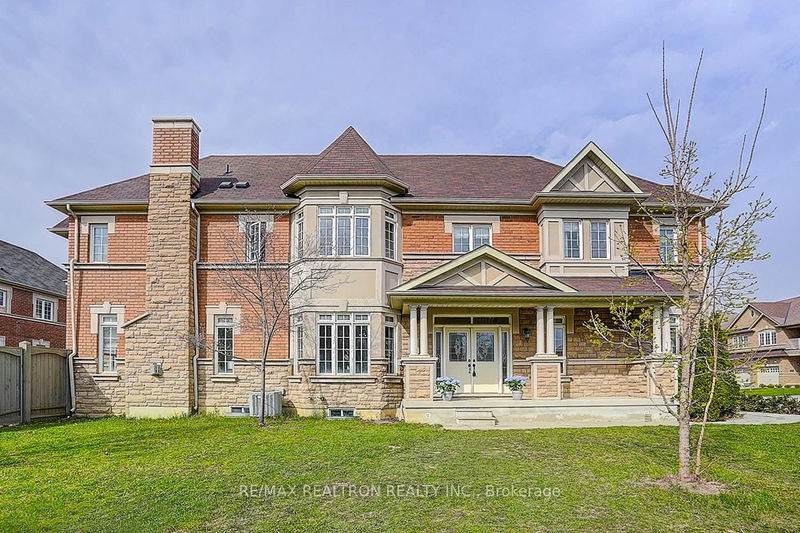Key Facts
- MLS® #: N12228358
- Property ID: SIRC2485619
- Property Type: Residential, Townhouse
- Lot Size: 3,740.46 sq.ft.
- Bedrooms: 4
- Bathrooms: 4
- Additional Rooms: Den
- Parking Spaces: 2
- Listed By:
- RE/MAX REALTRON REALTY INC.
Property Description
Spacious & Bright Corner Townhouse in a High-Demand Location!Welcome to this stunning 4-bedroom corner unit townhouse, offering over 2,442 sq ft of beautifully designed living space. Linked by the garage wall only. Nestled in a highly sought-after neighborhood, this home is flooded with natural light and boasts 9 ft ceilings, creating an airy and inviting atmosphere throughout.The main floor features elegant hardwood flooring, a generous open-concept layout, and a versatile laundry room that can easily be converted into a home office or study. With two ensuite bedrooms, this layout is perfect for growing families or multi-generational living.Enjoy outdoor living with a large private backyard ideal for entertaining or relaxing in your own green space.This rare corner unit combines space, functionality, and locationdon't miss your chance to own this exceptional property!
Rooms
- TypeLevelDimensionsFlooring
- KitchenMain17' 7.8" x 19' 8.2"Other
- Family roomMain17' 7.8" x 19' 8.2"Other
- Breakfast RoomMain7' 8.1" x 10' 11.8"Other
- Living roomMain15' 3.8" x 19' 8.2"Other
- Dining roomMain15' 3.8" x 19' 8.2"Other
- Laundry roomMain6' 10.6" x 7' 10.4"Other
- Other2nd floor11' 6.7" x 19' 8.2"Other
- Bedroom2nd floor10' 4.8" x 10' 6.7"Other
- Bedroom2nd floor8' 11.8" x 12' 10.7"Other
- Bedroom2nd floor7' 8.5" x 11' 11.7"Other
Listing Agents
Request More Information
Request More Information
Location
61 Warbler Ave, Vaughan, Ontario, L6A 0X7 Canada
Around this property
Information about the area within a 5-minute walk of this property.
Request Neighbourhood Information
Learn more about the neighbourhood and amenities around this home
Request NowPayment Calculator
- $
- %$
- %
- Principal and Interest 0
- Property Taxes 0
- Strata / Condo Fees 0

