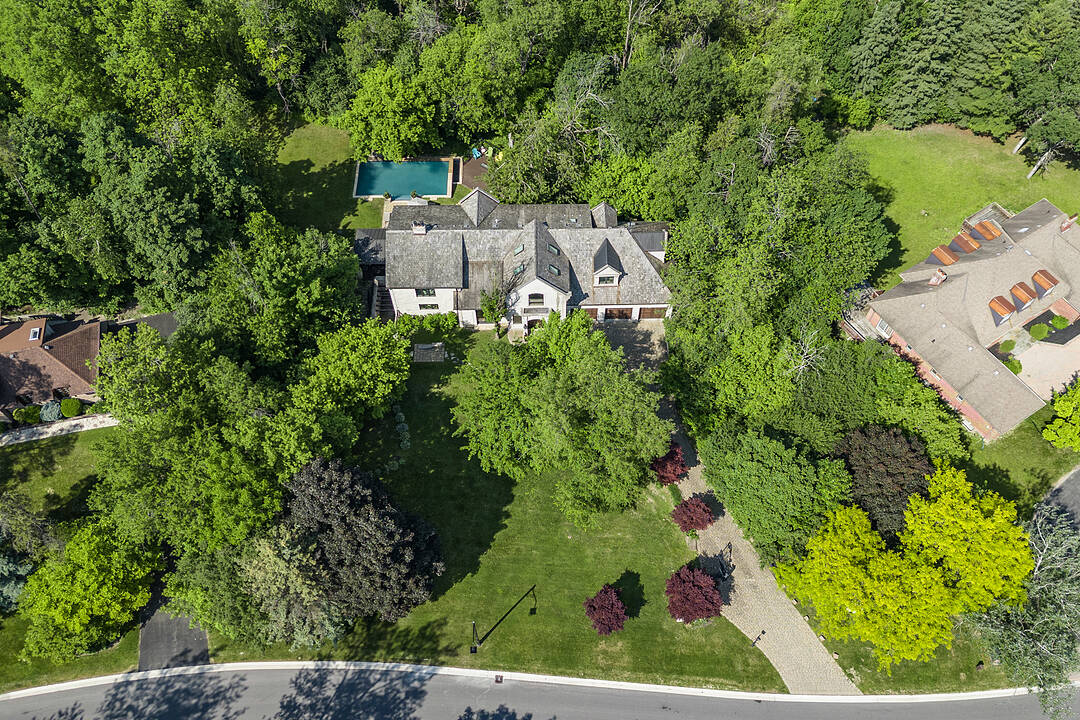Key Facts
- MLS® #: N12233382
- Property ID: SIRC2485152
- Property Type: Residential, Single Family Detached
- Style: Modern
- Living Space: 6,464 sq.ft.
- Lot Size: 1.04 sq.ft.
- Bedrooms: 4+2
- Bathrooms: 6
- Additional Rooms: Den
- Parking Spaces: 10
- Municipal Taxes 2024: $17,824
- Listed By:
- Daena Allen-Noxon
Property Description
Discover the perfect blend of luxury, quality and functionality in this exquisite architect's own home, nestled on 1.04 serene acres surrounded by a lush tree line.
This property offers a peaceful retreat where you can unwind by the infinity pool or enjoy the various outdoor lounging areas, all while basking in the tranquility of nature. As you step inside, prepare to be captivated by the chef's kitchen, a true culinary dream crafted by and for a professional chef. Featuring a state of the art Thermador stove, built in Miele coffee maker, ample storage, two separate islands, fireplace, and picturesque views making this the heart of the home.
Family friendly second floor with 4 bedrooms, main-floor mud room, oversized 3 car garage, lower with two suites, walk-up, perfect for guests or extended family.
The full package awaits a new family.
Downloads & Media
Amenities
- 3+ Fireplaces
- Air Conditioning
- Backyard
- Ensuite Bathroom
- Garage
- Gardens
- Hardwood Floors
- Heated Floors
- Out - Basketball Crt
- Outdoor Pool
- Pantry
- Walk In Closet
- Walk Out Basement
Rooms
- TypeLevelDimensionsFlooring
- Living roomMain15' 8.9" x 16' 9.9"Other
- Dining roomMain15' 5.4" x 19' 1.5"Other
- KitchenMain14' 11.9" x 21' 3.6"Other
- Family roomMain15' 6.6" x 21' 3.6"Other
- Home officeMain12' 9.4" x 14' 10.3"Other
- Mud RoomMain13' 3.8" x 13' 5"Other
- Other2nd floor21' 3.6" x 30' 7.7"Other
- Bedroom2nd floor11' 10.9" x 13' 10.1"Other
- Bedroom2nd floor11' 3.4" x 13' 10.1"Other
- Bedroom2nd floor11' 6.7" x 24' 4.5"Other
- Recreation RoomLower17' 5.4" x 36' 6.5"Other
- BedroomLower14' 7.5" x 19' 6.6"Other
- BedroomLower11' 10.5" x 14' 7.5"Other
Ask Me For More Information
Location
43 Woodland Acres Cres, Vaughan, Ontario, L6A 1G1 Canada
Around this property
Information about the area within a 5-minute walk of this property.
Request Neighbourhood Information
Learn more about the neighbourhood and amenities around this home
Request NowPayment Calculator
- $
- %$
- %
- Principal and Interest 0
- Property Taxes 0
- Strata / Condo Fees 0
Marketed By
Sotheby’s International Realty Canada
1867 Yonge Street, Suite 100
Toronto, Ontario, M4S 1Y5

