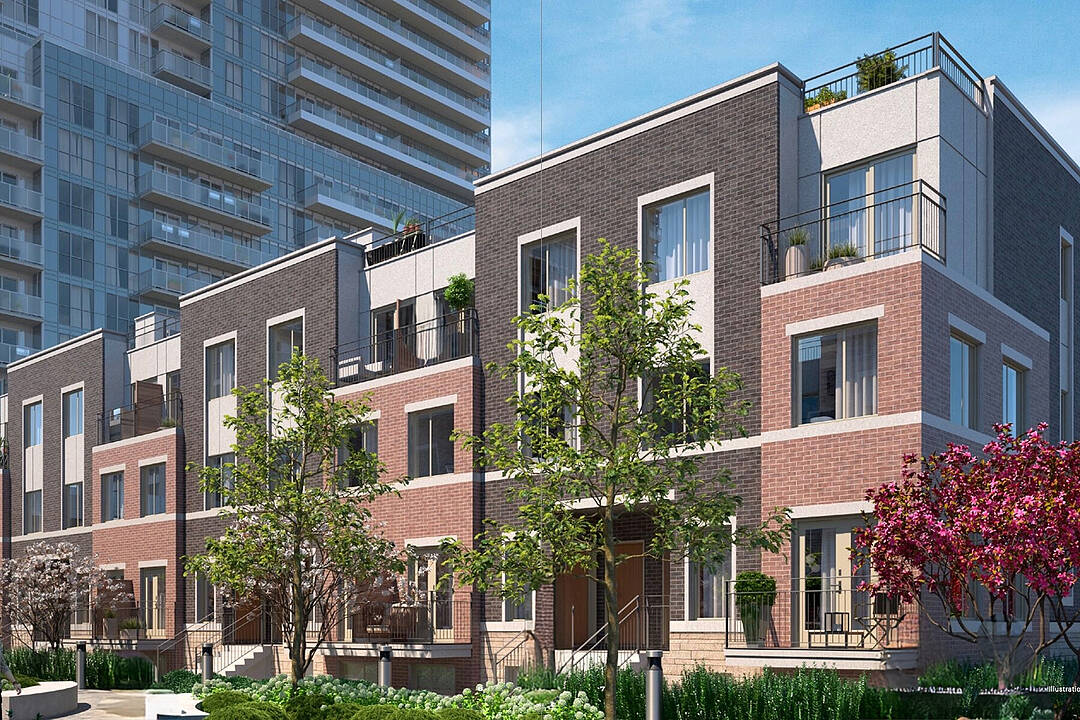- Recently Purchased
Key Facts
- MLS® #: N12221515
- Property ID: SIRC2477943
- Property Type: Residential, Condo
- Style: Modern
- Living Space: 1,082 sq.ft.
- Bedrooms: 2
- Bathrooms: 2+1
- Additional Rooms: Den
- Parking Spaces: 1
- Listed By:
- Eva Perchanok, Angelique Addeo
Property Description
Welcome to M2 Towns - a rare opportunity to own in one of Canada’s most progressive master-planned communities, located in the thriving Vaughan Metropolitan Centre. The modern, urban-style townhomes reflect an aesthetic rooted in warm, natural materials and earth-toned colours. Brick exteriors, tree-lined promenades, and winding pedestrian laneways create a community that feels both grounded and welcoming, offering residents a true sense of home.
This stunning two-bedroom, two-and-a-half-bathroom residence offers 1,082 square feet of open-concept luxury living with thoughtful design and timeless architecture. Soaring 9-foot ceilings, a spacious living and dining area, and a open-concept kitchen with quartz countertop, European-style cabinetry, stainless steel appliances, and a double sink make everyday living and entertaining effortless. The primary bedroom is a tranquil retreat with a walk-in closet and four-piece ensuite, while the second bedroom features a closet and a bright south-facing window perfect for guests or a work-from-home setup.
Residents enjoy a host of curated amenities such as an elegant party room, a children’s playroom, landscaped promenades, pedestrian mews, tot-lots, outdoor fitness areas, and vibrant green spaces that blend seamlessly with the surrounding urban fabric.
Located in South VMC, this AAA+ address offers unmatched connectivity just steps from the VMC TTC Subway Station and SmartCentres Place Bus Terminal, linking you to the VIVA Rapidway, GO Transit, Zum, UP Express, and major highways (400, 407, and 7). Whether you're heading to downtown Toronto, York University, Pearson Airport, or simply enjoying the local conveniences of IKEA, Costco, Vaughan Mills, and top-rated restaurants, everything you need is within easy reach.
Downloads & Media
Amenities
- Air Conditioning
- Balcony
- Breakfast Bar
- Central Air
- Ensuite Bathroom
- Gardens
- Laundry
- Open Floor Plan
- Quartz Countertops
- Stainless Steel Appliances
- Walk In Closet
Rooms
- TypeLevelDimensionsFlooring
- Living roomMain9' 8.1" x 18' 11.9"Other
- Dining roomMain6' 10.6" x 10' 9.5"Other
- KitchenMain8' 11.8" x 8' 11.8"Other
- Primary bedroomLower9' 6.9" x 10' 10.7"Other
- BedroomLower8' 11.8" x 10' 7.8"Other
Listing Agents
Ask Us For More Information
Ask Us For More Information
Location
130 Honeycrisp Cres #TH 320, Vaughan, Ontario, L4K 0N7 Canada
Around this property
Information about the area within a 5-minute walk of this property.
Request Neighbourhood Information
Learn more about the neighbourhood and amenities around this home
Request NowMarketed By
Sotheby’s International Realty Canada
1867 Yonge Street, Suite 100
Toronto, Ontario, M4S 1Y5

