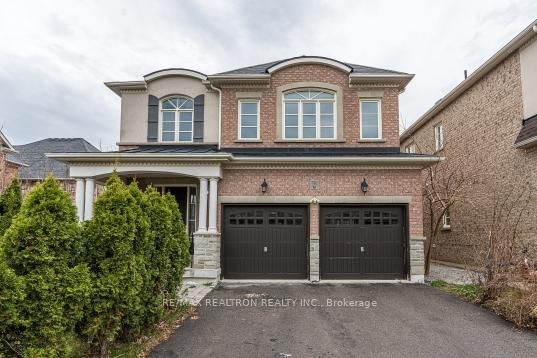Key Facts
- MLS® #: N12121010
- Property ID: SIRC2413086
- Property Type: Residential, Single Family Detached
- Lot Size: 5,082.60 sq.ft.
- Bedrooms: 4+2
- Bathrooms: 5
- Additional Rooms: Den
- Parking Spaces: 6
- Listed By:
- RE/MAX REALTRON REALTY INC.
Property Description
Beautiful 4 Bdrm Home Backing Onto Tranquil Ravine In Prestigious Thornhill Valley.2,937 Sqft Of Living Space W/9'Ft Celings,Hrdwd Flrs,Pot Lights,Cornice Moulding & Lrg Picture Windows T/O.Open Concept Liv & Din Rm W/Coffered Ceiling & Stone Accent Wall.Fam Rm W/Stone Mantle Gas F/P.Spacious Eat-In Kitchen W/Granite Cntertps,Brkfst Bar &W/O To Balcony.Lovely Mstr Bdrm W/Two W/I Closets & 5Pc Ensuite W/His &Her Vanities,Soaker Tub &Sep Glass Shower.Prof..Close To Great Schools,Community Centre,Transit &All Major Amenities.
Rooms
- TypeLevelDimensionsFlooring
- Living roomMain10' 11.1" x 15' 8.1"Other
- Dining roomMain10' 11.1" x 12' 7.1"Other
- Family roomMain11' 11.3" x 18' 2.5"Other
- KitchenMain14' 3.2" x 17' 7.8"Other
- Breakfast RoomMain14' 3.2" x 17' 7.8"Other
- Hardwood2nd floor18' 2.1" x 19' 3.4"Other
- Bedroom2nd floor11' 10.9" x 13' 1.4"Other
- Bedroom2nd floor13' 4.2" x 16' 9.9"Other
- Bedroom2nd floor10' 7.1" x 12' 10.7"Other
- Recreation RoomBasement11' 4.6" x 17' 7"Other
- KitchenBasement11' 7.7" x 16' 8.3"Other
Listing Agents
Request More Information
Request More Information
Location
558 Ilan Ramon Blvd, Vaughan, Ontario, L6A 0Z3 Canada
Around this property
Information about the area within a 5-minute walk of this property.
Request Neighbourhood Information
Learn more about the neighbourhood and amenities around this home
Request NowPayment Calculator
- $
- %$
- %
- Principal and Interest $11,475 /mo
- Property Taxes n/a
- Strata / Condo Fees n/a

