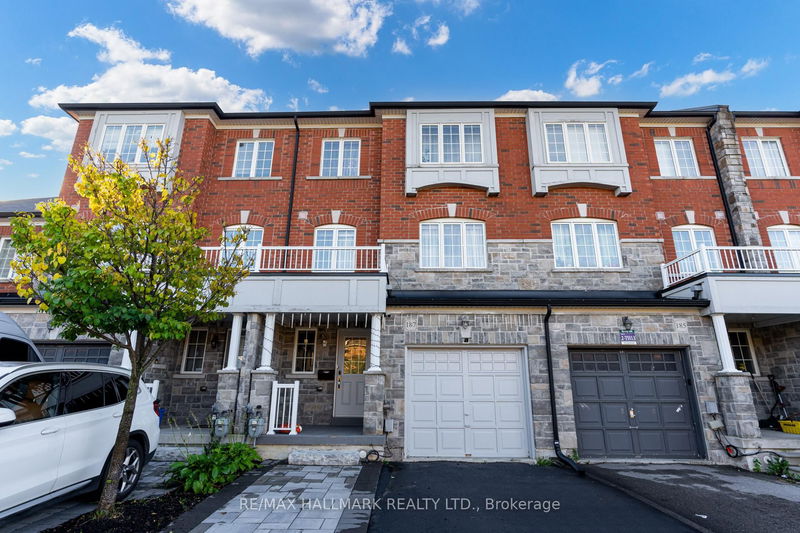Key Facts
- MLS® #: N12094591
- Property ID: SIRC2377935
- Property Type: Residential, Townhouse
- Lot Size: 2,131.84 sq.ft.
- Year Built: 6
- Bedrooms: 3+1
- Bathrooms: 4
- Additional Rooms: Den
- Parking Spaces: 3
- Listed By:
- RE/MAX HALLMARK REALTY LTD.
Property Description
SIX Reasons You'll Love 187 Hawkview Blvd! 1) 100% FREEHOLD Property. No Fees! 2) BIG, BRIGHT SPACE: With about 2,619 sq ft across three levels--including a finished basement--this 3-bed, 4-bath townhome feels as roomy as a detached house. 3) READY-TO-ENJOY STYLE: Shiny hardwood floors, a granite-top kitchen with stainless-steel appliances, and a cozy electric fireplace make every room look fresh and feel welcoming. 4) OUTDOOR FUN ALL YEAR: A fully fenced backyard for barbecues, tidy front gardens, and two sunny balconies (one off the main bedroom) give you lots of places to relax outside--no rear neighbours, either! 5) WALK-EVERYWHERE CONVENIENCE: Parks, top-rated schools, cafés, groceries, and restaurants are just steps away. Canada's Wonderland, Cortellucci Vaughan Hospital, Vaughan Mills Mall, GO/TTC stations, and Highways 400/407 are only minutes by car. 6) SMART EXTRAS THAT MATTER: A double driveway, direct garage-to-mudroom entry, loads of closets, south-facing windows for natural light, and four sparkling bathrooms keep daily life easy and organized. Set in the heart of sought-after Vellore Village, this upgraded townhouse pairs modern luxury with unbeatable location--an ideal family home that checks every box. Come see why this should be your next address.
Rooms
- TypeLevelDimensionsFlooring
- Living roomLower12' 4.8" x 19' 4.2"Other
- Mud RoomLower5' 11.2" x 13' 5.4"Other
- Family roomMain5' 11.2" x 13' 5.4"Other
- Dining roomMain11' 8.9" x 14' 6.4"Other
- KitchenMain10' 7.5" x 10' 8.7"Other
- OtherUpper11' 8.9" x 14' 6.4"Other
- BedroomUpper9' 6.1" x 12' 8.7"Other
- BedroomUpper8' 8.7" x 8' 7.9"Other
- Recreation RoomBasement11' 8.9" x 21' 10.5"Other
- DenBasement5' 9.6" x 11' 8.9"Other
- BathroomUpper7' 11.6" x 5' 2.3"Other
Listing Agents
Request More Information
Request More Information
Location
187 Hawkview Blvd, Vaughan, Ontario, L4H 3S5 Canada
Around this property
Information about the area within a 5-minute walk of this property.
Request Neighbourhood Information
Learn more about the neighbourhood and amenities around this home
Request NowPayment Calculator
- $
- %$
- %
- Principal and Interest 0
- Property Taxes 0
- Strata / Condo Fees 0

