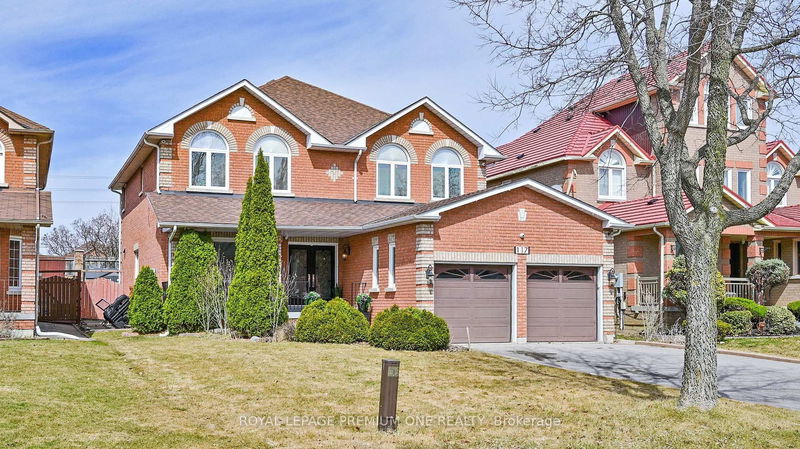Key Facts
- MLS® #: N12055385
- Property ID: SIRC2346167
- Property Type: Residential, Single Family Detached
- Lot Size: 6,517.51 sq.ft.
- Bedrooms: 4+2
- Bathrooms: 5
- Additional Rooms: Den
- Parking Spaces: 6
- Listed By:
- ROYAL LEPAGE PREMIUM ONE REALTY
Property Description
Over 4500 sf of living space. ideally located home in Maple is a perfect blend of elegance, convenience, and family-friendly living. Featuring 4 spacious bedrooms and 5 bathrooms, this residence provides an abundance of comfort and modern design. The generous eat-in kitchen, with an adjoining family room complete with a cozy gas fireplace, offers a welcoming space for gatherings. The extended dining room is ideal for more formal occasions. The main floor also boasts a convenient laundry room with access to the double-car garage. The home's design emphasizes functionality without compromising on style, creating expansive living areas and well-appointed bedrooms. Outside, the beautifully landscaped property offers a private backyard with a patio that's perfect for entertaining. The home is located in a prime area, close to public transit, the 400 interchange, and numerous necessities. Schools, places of worship, Canada's Wonderland, and the new hospital are all just a few minutes away. Home inspection report available
Rooms
- TypeLevelDimensionsFlooring
- Living roomMain16' 4" x 11' 6.7"Other
- Dining roomMain11' 10.1" x 11' 6.7"Other
- KitchenMain11' 5.4" x 11' 3.8"Other
- Breakfast RoomMain14' 2.8" x 11' 7.3"Other
- Family roomMain17' 10.9" x 11' 5.4"Other
- DenMain9' 10.1" x 11' 5.4"Other
- Hardwood2nd floor15' 5.8" x 14' 9.5"Other
- Bedroom2nd floor13' 2.9" x 14' 1.2"Other
- Bedroom2nd floor12' 11.9" x 14' 9.5"Other
- Recreation RoomBasement38' 6.2" x 23' 9.4"Other
- KitchenBasement9' 3" x 13' 1.8"Other
Listing Agents
Request More Information
Request More Information
Location
117 Cherokee Dr, Vaughan, Ontario, L6A 1X1 Canada
Around this property
Information about the area within a 5-minute walk of this property.
Request Neighbourhood Information
Learn more about the neighbourhood and amenities around this home
Request NowPayment Calculator
- $
- %$
- %
- Principal and Interest $8,057 /mo
- Property Taxes n/a
- Strata / Condo Fees n/a

