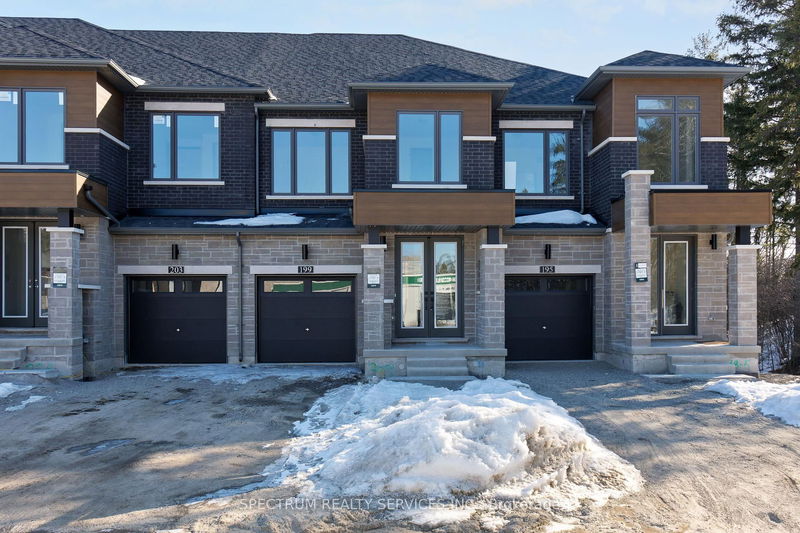Key Facts
- MLS® #: N12007385
- Property ID: SIRC2308215
- Property Type: Residential, Townhouse
- Lot Size: 1,860 sq.ft.
- Bedrooms: 3
- Bathrooms: 3
- Additional Rooms: Den
- Parking Spaces: 2
- Listed By:
- SPECTRUM REALTY SERVICES INC.
Property Description
Discover Unmatched Luxury and Modern Living! Welcome to this brand-new luxury townhome a masterpiece of superior craftsmanship and thoughtful design, where traditional charm meets modern elegance.As you step inside, you're greeted by a spacious foyer with a walk-in coat closet, leading you into an open-concept main floor that's nothing short of spectacular. The heart of this home is a stunning floor-to-ceiling panelled modern electric fireplace, setting a warm and inviting tone. The kitchen, breakfast area, living area, and formal dining room flow seamlessly in a uniquely crafted layout, perfect for both intimate family moments and stylish entertaining.Upstairs, the grand primary bedroom awaits with not one but two walk-in closets and a spa-like 5-piece ensuite a true retreat at the end of each day. The second and third bedrooms offer generous space, each with large west-facing windows that bathe the rooms in natural light. Conveniently, the upper level also features a laundry room with upgraded vanity and a 5-piece family bathroom to accommodate your family's needs effortlessly.The full, unfinished basement is a blank canvas, complete with a cold room and rough-in for a bath perfect for transforming into your personal gym, home theatre, or an additional living area.The Community:This townhome is not just a home it's a lifestyle. Situated minutes from schools, world-class golf courses, charming dining spots, and essential services, everything you need is at your fingertips. For commuters, the nearby GO train station offers a swift 25-minute ride to downtown Toronto, making work-life balance a reality. Make This Exceptional Townhome Yours!Experience the perfect blend of style, comfort, and convenience
Rooms
- TypeLevelDimensionsFlooring
- FoyerMain0' x 0'Other
- Dining roomMain10' 5.9" x 14' 8.7"Other
- Living roomMain10' 9.9" x 20' 6"Other
- KitchenMain8' 6.3" x 11' 6.1"Other
- Breakfast RoomMain8' 6.3" x 10' 11.8"Other
- Mud RoomMain0' x 0'Other
- Hardwood2nd floor12' 2" x 17' 6.2"Other
- Bedroom2nd floor8' 3.9" x 14' 6"Other
- Bedroom2nd floor9' 10.5" x 13' 1.8"Other
- Bathroom2nd floor0' x 0'Other
- Laundry room2nd floor0' x 0'Other
Listing Agents
Request More Information
Request More Information
Location
199 Grand Trunk Ave, Vaughan, Ontario, L4H 3M1 Canada
Around this property
Information about the area within a 5-minute walk of this property.
- 26.69% 35 à 49 ans
- 18.1% 50 à 64 ans
- 15.78% 20 à 34 ans
- 9.21% 5 à 9 ans
- 9.16% 10 à 14 ans
- 7.06% 65 à 79 ans
- 6.35% 15 à 19 ans
- 6.03% 0 à 4 ans ans
- 1.61% 80 ans et plus
- Les résidences dans le quartier sont:
- 89.07% Ménages unifamiliaux
- 7.42% Ménages d'une seule personne
- 1.95% Ménages de deux personnes ou plus
- 1.56% Ménages multifamiliaux
- 169 000 $ Revenu moyen des ménages
- 63 550 $ Revenu personnel moyen
- Les gens de ce quartier parlent :
- 46.1% Anglais
- 16.53% Russe
- 11.84% Mandarin
- 6.21% Anglais et langue(s) non officielle(s)
- 5.64% Yue (Cantonese)
- 3.56% Iranian Persian
- 3.22% Coréen
- 2.49% Italien
- 2.26% Tagalog (pilipino)
- 2.15% Hébreu
- Le logement dans le quartier comprend :
- 70.84% Maison individuelle non attenante
- 16.53% Maison jumelée
- 11.99% Maison en rangée
- 0.32% Duplex
- 0.32% Appartement, moins de 5 étages
- 0% Appartement, 5 étages ou plus
- D’autres font la navette en :
- 9.06% Transport en commun
- 2.86% Autre
- 1.43% Marche
- 0% Vélo
- 32.7% Baccalauréat
- 20.24% Diplôme d'études secondaires
- 14.99% Certificat ou diplôme d'un collège ou cégep
- 13.66% Certificat ou diplôme universitaire supérieur au baccalauréat
- 11.45% Aucun diplôme d'études secondaires
- 4.05% Certificat ou diplôme universitaire inférieur au baccalauréat
- 2.91% Certificat ou diplôme d'apprenti ou d'une école de métiers
- L’indice de la qualité de l’air moyen dans la région est 2
- La région reçoit 296.04 mm de précipitations par année.
- La région connaît 7.4 jours de chaleur extrême (31.37 °C) par année.
Request Neighbourhood Information
Learn more about the neighbourhood and amenities around this home
Request NowPayment Calculator
- $
- %$
- %
- Principal and Interest $7,007 /mo
- Property Taxes n/a
- Strata / Condo Fees n/a

