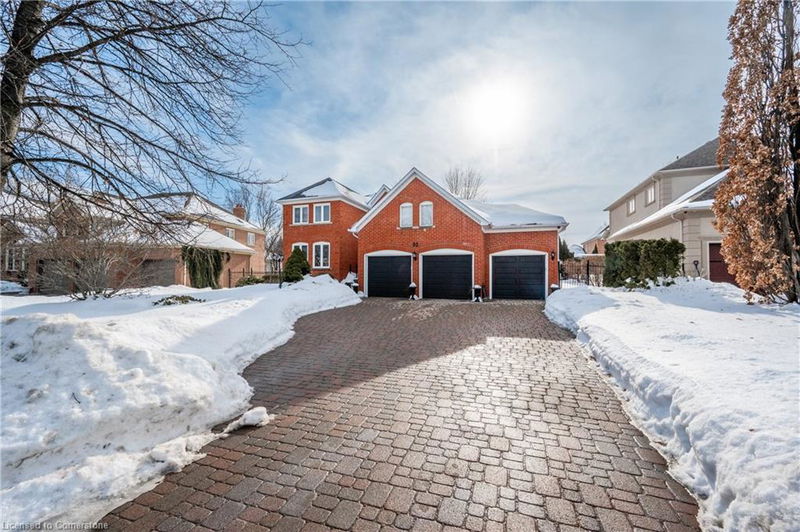Key Facts
- MLS® #: 40701803
- Property ID: SIRC2296401
- Property Type: Residential, Single Family Detached
- Living Space: 4,754 sq.ft.
- Lot Size: 9,703 sq.ft.
- Year Built: 1992
- Bedrooms: 4
- Bathrooms: 4+1
- Parking Spaces: 10
- Listed By:
- SUTTON GROUP QUANTUM REALTY INC
Property Description
Finally! A 4 bedroom/5 bath detached home with a 3 car garage in prestigious Islington Woods! Which brings me to the Top 7 Reasons To Buy This Home: 1. Large 67 frontage and 88ft back width means a nice private feel in addition to the 40 by 88 ft backyard with endless possibilities. 2. But what is a great lot without a top neighbourhood and a quiet (no-traffic) street? Known as one of Vaughan’s best neighbourhoods, Islington Woods boasts the 2nd highest average price out of the 17 sub-districts in the City. With only 25 homes on this sleepy little crescent, it’s easily one of the best roads for children to grow up on. 3. Rare 3 car garage means your vehicles are kept safe and pristine, and you don’t have to overly rely on your basement for storage; plus up to 7 additional parking spots in the driveway! 4. The finished basement adds a huge rec room with pot lights, luxury vinyl plank flooring and a wet-bar with a rough-in for an oven; feels very bright and spacious. 5. The recently replaced kitchen features gorgeous wood cabinets, crown mouldings, quartz counters with congruent backsplash tile, and s/s Kitchenaid appliances featuring a gas range stove and matching range hood. 6. Completely renovated master ensuite with his/hers sinks, glass shower, modern tile flooring, and updated light fixtures; one of three full bathrooms on the second floor. 7. Extremely well maintained 1992 build with original owner; furnace (’22), AC (’20), windows (’04), front door (’20), owned hot water tank (’18), tried and true poured concrete foundation, copper plumbing and copper electrical equals a peace-of-mind home! Also literally a 5 minute walk to Woodbridge Highlands Park featuring tennis courts, a basketball court, and playground; enveloped in forest and trails. 15 min walk to the local Starbucks/Longos plaza. Just like this original owner (33 years) you’ll never want to leave! Book your showing today before it’s gone!
Rooms
- TypeLevelDimensionsFlooring
- Breakfast RoomMain19' 7" x 10' 7.8"Other
- Home officeMain9' 10.8" x 12' 4"Other
- Dining roomMain14' 11" x 12' 4"Other
- Family roomMain15' 10.9" x 12' 4"Other
- KitchenMain16' 11.9" x 12' 11.9"Other
- Laundry roomMain9' 8.1" x 11' 6.9"Other
- Living roomMain18' 8" x 12' 2"Other
- Bedroom2nd floor16' 9.1" x 12' 11.9"Other
- Bedroom2nd floor16' 6.8" x 12' 7.1"Other
- Bedroom2nd floor10' 9.1" x 12' 2.8"Other
- Primary bedroom2nd floor14' 9.1" x 22' 6"Other
- Cellar / Cold roomBasement9' 8.1" x 9' 4.9"Other
- Recreation RoomBasement22' 4.8" x 34' 4.9"Other
- Dining roomBasement13' 8.1" x 13' 10.8"Other
- StorageBasement31' 11.8" x 12' 6"Other
Listing Agents
Request More Information
Request More Information
Location
92 Millrun Crescent, Vaughan, Ontario, L4H 1A3 Canada
Around this property
Information about the area within a 5-minute walk of this property.
Request Neighbourhood Information
Learn more about the neighbourhood and amenities around this home
Request NowPayment Calculator
- $
- %$
- %
- Principal and Interest $10,497 /mo
- Property Taxes n/a
- Strata / Condo Fees n/a

