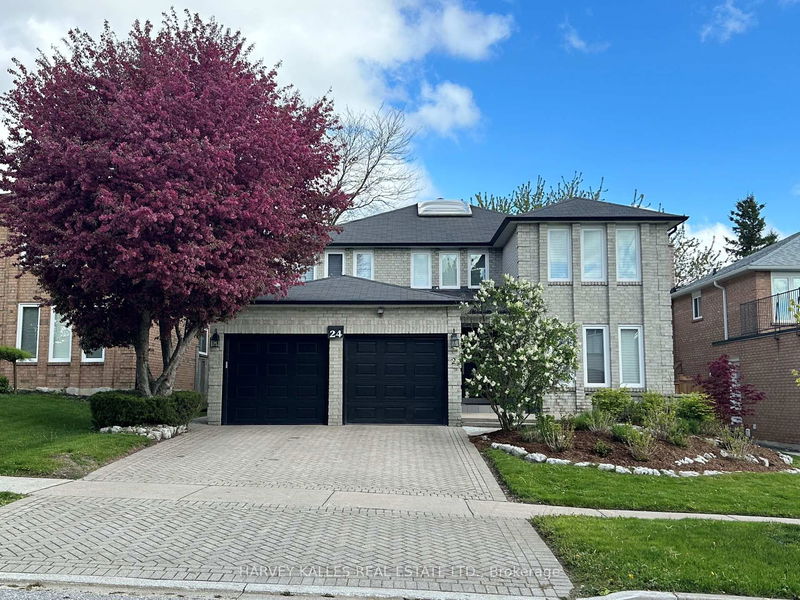Key Facts
- MLS® #: N11991059
- Property ID: SIRC2296273
- Property Type: Residential, Single Family Detached
- Lot Size: 5,338.80 sq.ft.
- Bedrooms: 4+1
- Bathrooms: 4
- Additional Rooms: Den
- Parking Spaces: 4
- Listed By:
- HARVEY KALLES REAL ESTATE LTD.
Property Description
Welcome To 24 Edmund Seager -A Truly Exceptional Fully Renovated Home Where Modern Luxury Meets Timeless Elegance. Located In One Of Thornhill's Most Sought After Neighbourhoods, This 4+1 Bed, 4 Bath Home Is Situated On A Quiet Street, And Is Filled W/ Abundant Natural Light. It Features A Dramatic 2 Story Foyer W/ 2 Oversized Skylights. The Beautiful Custom Chef's Kitchen Boasts A Center Island, Quartz Counters & Backsplash & High End S/S Appliances, Built In Wine Fridge, Pot Lights, Pendant Lighting, A Large Eating Area & W/Out To A Lovely Garden W/ An Inground Pool. There Is A Spacious Family Room W/ Hardwood Floors, Custom Built-in Wall Unit & Electric Fireplace. The Large Living Room & Dining Rooms Have Hardwood Flooring, Beautiful Custom Drapery & Are Ideal For Entertaining. The Spacious Main Floor Office Has A Built in Desk and Wall Unit, And Hardwood Flooring. There Is Main Floor Laundry/Mudroom W/ A Direct Entrance To the Garage. The Primary Suite Feels Like A Tranquil Retreat W/ A Large Sitting Area, 2 Spacious Walk In Closets, Hardwood Floors, And A Beautiful Custom Built in Wall Unit W/ Electric Fireplace. There Is A Spa Inspired 5 Pc Ensuite W/Separate Tub & Seamless Glass Oversized Shower. Marble Floors W/ Marble Inlaid Design, Double Vanity W/ Stone Counter Tops, & Separate Water Closet. 3 Spacious Additional Bedrooms Upstairs All W/ Double Closets W/ Custom Built-ins, Hardwood Flooring & Pot Lights. Huge Lower Level Rec Room W/ Lots of Storage, & 5th Bedroom W/ Double Closet & Built-in Shelves, & Beautifully Renovated 3 Pc Bath. The Professionally Landscaped Back Yard Has An Inground Pool Perfect For Summer Gatherings Or Quiet Relaxation. Don't Miss This Opportunity To Own a Truly Exceptional Home W/ Over 5000 Ft Of Total Living Space in The Heart Of Thornhill.
Rooms
- TypeLevelDimensionsFlooring
- FoyerMain6' 2" x 6' 9.1"Other
- Living roomMain11' 8.1" x 16' 11.9"Other
- Dining roomMain12' 9.4" x 17' 3"Other
- KitchenMain11' 8.1" x 12' 2"Other
- Breakfast RoomMain11' 8.1" x 14' 5.2"Other
- Family roomMain11' 8.1" x 20' 8.8"Other
- Home officeMain11' 8.1" x 11' 8.1"Other
- Hardwood2nd floor12' 9.4" x 26' 4.1"Other
- Bedroom2nd floor11' 3" x 11' 8.1"Other
- Bedroom2nd floor11' 8.1" x 12' 4.8"Other
- Bedroom2nd floor10' 4.8" x 13' 8.9"Other
- Recreation RoomBasement23' 5.1" x 37' 6"Other
Listing Agents
Request More Information
Request More Information
Location
24 Edmund Seager Dr, Vaughan, Ontario, L4J 4R9 Canada
Around this property
Information about the area within a 5-minute walk of this property.
- 25.73% 50 to 64 years
- 19.31% 65 to 79 years
- 19.23% 20 to 34 years
- 13.02% 35 to 49 years
- 7.07% 15 to 19 years
- 4.83% 10 to 14 years
- 3.98% 5 to 9 years
- 3.66% 80 and over
- 3.16% 0 to 4
- Households in the area are:
- 85.99% Single family
- 12.38% Single person
- 0.83% Multi family
- 0.8% Multi person
- $266,825 Average household income
- $96,577 Average individual income
- People in the area speak:
- 71.21% English
- 5.7% Iranian Persian
- 4.72% Mandarin
- 4.71% Russian
- 4.58% Hebrew
- 3.42% English and non-official language(s)
- 1.79% Italian
- 1.47% French
- 1.27% Multiple non-official languages
- 1.14% Korean
- Housing in the area comprises of:
- 96.03% Single detached
- 2.11% Duplex
- 1.86% Row houses
- 0% Semi detached
- 0% Apartment 1-4 floors
- 0% Apartment 5 or more floors
- Others commute by:
- 8.56% Other
- 1.28% Public transit
- 0% Foot
- 0% Bicycle
- 40.36% Bachelor degree
- 18.03% High school
- 16.01% College certificate
- 11.18% Post graduate degree
- 6.69% Did not graduate high school
- 5.41% University certificate
- 2.33% Trade certificate
- The average air quality index for the area is 2
- The area receives 297.18 mm of precipitation annually.
- The area experiences 7.4 extremely hot days (31.46°C) per year.
Request Neighbourhood Information
Learn more about the neighbourhood and amenities around this home
Request NowPayment Calculator
- $
- %$
- %
- Principal and Interest $12,207 /mo
- Property Taxes n/a
- Strata / Condo Fees n/a

