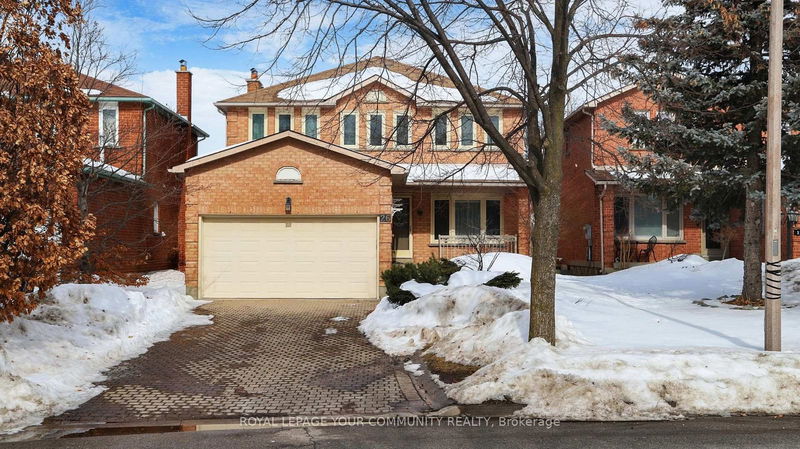Key Facts
- MLS® #: N11991091
- Property ID: SIRC2296271
- Property Type: Residential, Single Family Detached
- Lot Size: 5,173 sq.ft.
- Bedrooms: 4
- Bathrooms: 4
- Additional Rooms: Den
- Parking Spaces: 6
- Listed By:
- ROYAL LEPAGE YOUR COMMUNITY REALTY
Property Description
Beautifully Maintained And Well-Cared-For Home By Long-Time Owners, Located In One Of Maples Most Sought-After Neighborhoods. This Home Features A Great Layout With 4 Extremely Spacious Bedrooms, 4 Full Bathrooms, 2,487 Square Feet. The Eat-In Kitchen, Main Floor Laundry Room, And Cozy Family Room With A Gas Fireplace Add To Its Charm. The Nicely Finished Basement Has A Separate Entrance From The Garage, A Rough-In For A 2nd Kitchen, And A 3-Piece Bathroom, Can Easily Be A Two-Family Home. Conveniently Located Close To The Rutherford GO Station, Vaughan Mills Shopping Centre, Canada's Wonderland, Highways 400 & 407, Cortellucci Vaughan Hospital, Schools, And Parks. Everything You Need Is Just Minutes Away! Parking For 6 Cars.
Rooms
- TypeLevelDimensionsFlooring
- Living roomMain9' 10.8" x 16' 5.1"Other
- Dining roomMain9' 10.8" x 12' 10.7"Other
- KitchenMain9' 6.9" x 9' 10.5"Other
- Breakfast RoomMain9' 8.5" x 11' 8.5"Other
- Family roomMain10' 1.6" x 20' 9.4"Other
- Laundry roomMain6' 7.5" x 8' 9.9"Other
- Parquetry2nd floor19' 1.5" x 21' 5"Other
- Bedroom2nd floor10' 1.6" x 13' 10.9"Other
- Bedroom2nd floor10' 7.8" x 15' 9.7"Other
- Bedroom2nd floor9' 10.8" x 15' 9.7"Other
- Recreation RoomBasement15' 5.4" x 20' 5.6"Other
- Recreation RoomBasement9' 6.9" x 23' 3.7"Other
- Cellar / Cold roomBasement0' x 0'Other
- OtherBasement0' x 0'Other
Listing Agents
Request More Information
Request More Information
Location
26 Dicarlo Dr, Vaughan, Ontario, L6A 1K4 Canada
Around this property
Information about the area within a 5-minute walk of this property.
- 25.07% 50 to 64 years
- 18.44% 20 to 34 years
- 17.47% 35 to 49 years
- 14.63% 65 to 79 years
- 5.56% 80 and over
- 5.28% 15 to 19
- 5.26% 10 to 14
- 4.79% 5 to 9
- 3.49% 0 to 4
- Households in the area are:
- 82.31% Single family
- 14.37% Single person
- 2.19% Multi person
- 1.13% Multi family
- $163,377 Average household income
- $58,252 Average individual income
- People in the area speak:
- 49.99% English
- 22.06% Italian
- 6.89% English and non-official language(s)
- 6.41% Russian
- 4.27% Mandarin
- 2.72% Punjabi (Panjabi)
- 2.32% Spanish
- 2.01% Iranian Persian
- 1.89% Yue (Cantonese)
- 1.45% Portuguese
- Housing in the area comprises of:
- 78.54% Single detached
- 8.1% Duplex
- 7.19% Apartment 1-4 floors
- 3.27% Semi detached
- 2.9% Row houses
- 0% Apartment 5 or more floors
- Others commute by:
- 6.96% Public transit
- 2.84% Foot
- 1.95% Other
- 0% Bicycle
- 26.54% High school
- 20.46% Bachelor degree
- 18.6% Did not graduate high school
- 15.89% College certificate
- 8.3% Post graduate degree
- 6.86% Trade certificate
- 3.35% University certificate
- The average air quality index for the area is 2
- The area receives 294.15 mm of precipitation annually.
- The area experiences 7.4 extremely hot days (31.37°C) per year.
Request Neighbourhood Information
Learn more about the neighbourhood and amenities around this home
Request NowPayment Calculator
- $
- %$
- %
- Principal and Interest $7,324 /mo
- Property Taxes n/a
- Strata / Condo Fees n/a

