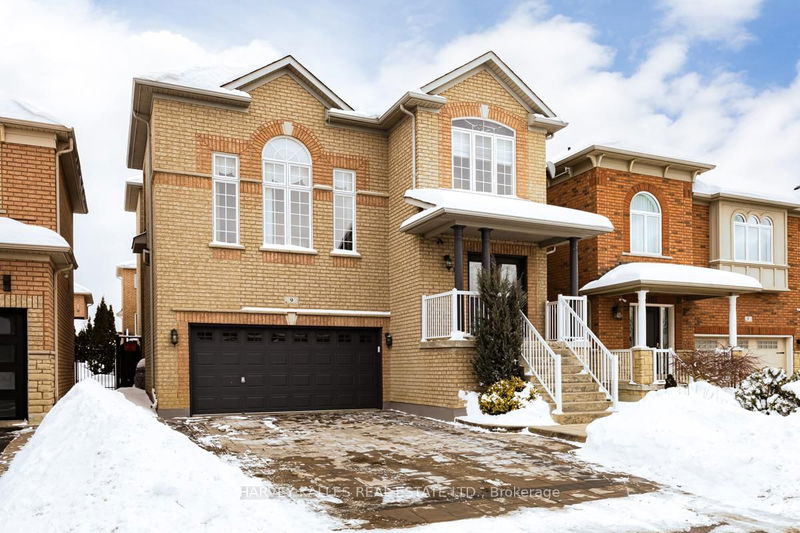Key Facts
- MLS® #: N11986385
- Property ID: SIRC2293068
- Property Type: Residential, Single Family Detached
- Lot Size: 3,799.70 sq.ft.
- Bedrooms: 4
- Bathrooms: 3
- Additional Rooms: Den
- Parking Spaces: 6
- Listed By:
- HARVEY KALLES REAL ESTATE LTD.
Property Description
Enjoy the very best of Vellore Woods in this updated, large 2280 sq ft (See Floor Plans) 4 bedroom home! Beautifully appointed with granite and quartz counters, 2 gas fireplaces, crown moulding, 9 ft ceilings on the main floor and soaring 13ft ceiling in the living room. Primary bedroom boasts a walk-in closet and 4 pc ensuite. Walk-out from the breakfast area to the backyard large deck with new deck roof cover (2024) and fully fenced yard, great for entertaining. Interlock driveway and side walkway (2023), Furnace (2019), A/C (2019), Roof (2018). Close to parks, schools, shops and amenities. It's the perfect place to call home!
Rooms
- TypeLevelDimensionsFlooring
- FoyerMain6' 7.1" x 10' 8.6"Other
- KitchenMain9' 10.1" x 13' 10.9"Other
- Breakfast RoomMain8' 11.8" x 13' 8.9"Other
- Family roomMain12' 4.8" x 14' 4"Other
- Dining roomMain9' 10.1" x 11' 10.7"Other
- Living room2nd floor11' 5" x 17' 7"Other
- Other2nd floor11' 10.7" x 18' 1.4"Other
- Bedroom2nd floor10' 5.1" x 10' 5.9"Other
- Bedroom2nd floor8' 9.1" x 10' 8.6"Other
- Bedroom2nd floor10' 7.8" x 10' 11.8"Other
Listing Agents
Request More Information
Request More Information
Location
9 Oland Dr, Vaughan, Ontario, L4H 2H3 Canada
Around this property
Information about the area within a 5-minute walk of this property.
Request Neighbourhood Information
Learn more about the neighbourhood and amenities around this home
Request NowPayment Calculator
- $
- %$
- %
- Principal and Interest $8,003 /mo
- Property Taxes n/a
- Strata / Condo Fees n/a

