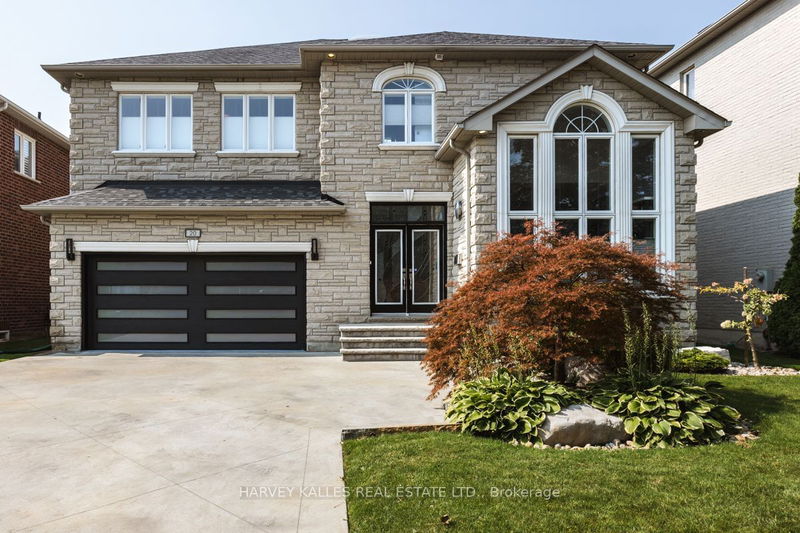Key Facts
- MLS® #: N11986996
- Property ID: SIRC2293007
- Property Type: Residential, Single Family Detached
- Lot Size: 5,318 sq.ft.
- Year Built: 16
- Bedrooms: 4+1
- Bathrooms: 5
- Additional Rooms: Den
- Parking Spaces: 6
- Listed By:
- HARVEY KALLES REAL ESTATE LTD.
Property Description
An Extraordinary Home in the Heart of Beverly Glen. This impeccably renovated property offers over 4,800 sq ft of luxurious living space with 4 bedrooms and 5 bathrooms, including an enviable HEATED DRIVEWAY. Designed to meet the needs of todays discerning buyer, it combines classic elegance with modern functionality. The thoughtfully designed floor plan emphasizes both style and practicality, with expansive sightlines that seamlessly flow from one room to the next. Rich, engineered hardwood floors in a deep stain, complemented by custom millwork and detailed trim, set the tone for refined living. Soft recessed lighting highlights the grandeur of cathedral and tray ceilings, adding sophistication. The open-concept living and dining areas provide an ideal space for relaxation and entertaining. A private office offers a quiet retreat, while the gourmet kitchenequipped with top-tier stainless steel appliances, wrap-around stone countertops, and abundant storageflows seamlessly into the spacious family room. A gas fireplace serves as a perfect centerpiece. The second floor features an oversized primary suite with a luxurious six-piece ensuite, his-and-her closets, and three additional bedrooms with ensuite baths and walk-in closets. The newly renovated lower level features a media room, a state-of-the-art gym, a bonus room, and ample storage. A custom-designed mudroom and stainless steel storage systems in the garage offer practical solutions. Outside, professionally landscaped grounds include a heated driveway and porch, ensuring comfort year-round. With a tech-ready irrigation system, the home offers convenience in every season. Located near parks, schools, synagogues, public transit, shopping, and highways, this home offers unparalleled accessibility.
Rooms
- TypeLevelDimensionsFlooring
- StudyMain9' 10.8" x 11' 6.9"Other
- Living roomMain16' 1.2" x 23' 3.9"Other
- Dining roomMain16' 1.2" x 23' 3.9"Other
- KitchenMain14' 8.9" x 22' 6.8"Other
- Family roomMain12' 8.8" x 17' 10.9"Other
- Other2nd floor13' 10.9" x 22' 2.9"Other
- Bedroom2nd floor14' 2.8" x 18' 2.8"Other
- Bedroom2nd floor12' 8.8" x 12' 8.8"Other
- Bedroom2nd floor12' 11.1" x 12' 11.9"Other
- Exercise RoomLower11' 6.9" x 17' 7"Other
- Media / EntertainmentLower29' 5.9" x 36' 10.7"Other
- Laundry roomLower6' 4.7" x 8' 11.8"Other
Listing Agents
Request More Information
Request More Information
Location
20 Concord Rd, Vaughan, Ontario, L4J 8N5 Canada
Around this property
Information about the area within a 5-minute walk of this property.
Request Neighbourhood Information
Learn more about the neighbourhood and amenities around this home
Request NowPayment Calculator
- $
- %$
- %
- Principal and Interest $13,179 /mo
- Property Taxes n/a
- Strata / Condo Fees n/a

