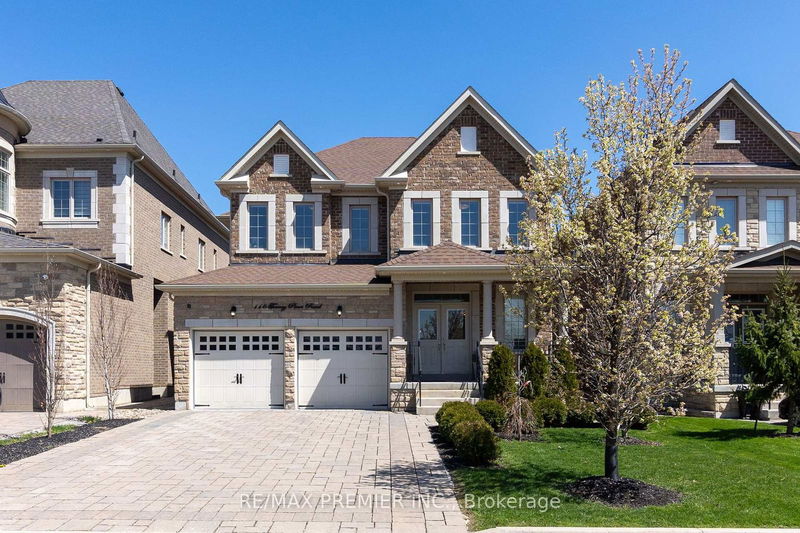Key Facts
- MLS® #: N11985361
- Property ID: SIRC2291331
- Property Type: Residential, Single Family Detached
- Lot Size: 4,901.44 sq.ft.
- Bedrooms: 4
- Bathrooms: 5
- Additional Rooms: Den
- Parking Spaces: 7
- Listed By:
- RE/MAX PREMIER INC.
Property Description
Welcome to this stunning, fully renovated home boasting four spacious bedrooms and five luxurious bathrooms. Situated in Kleinburg, this property offers both comfort and style. As you step inside, you're greeted by the bright and airy living spaces, perfect for entertaining guests or enjoying quiet family time. The open-concept layout seamlessly connects the living, dining, and kitchen areas. The kitchen is a chef's dream, featuring high-end appliances, quartz countertops, and ample storage space. Retreat to the primary suite, complete with a walk-in closet and a spa-like ensuite bathroom, featuring a luxurious soaking tub and a separate shower. Each additional bedroom is generously sized and offers plenty of natural light. The remaining bathrooms are beautifully appointed with modern fixtures and finishes. Step outside to the landscaped backyard, perfect for outdoor entertaining. The property also includes a heated three-car garage. With its prime location, modern amenities, and impeccable finishes, this home offers the ultimate in luxury living. Don't miss out on the opportunity to make it yours.
Rooms
- TypeLevelDimensionsFlooring
- KitchenMain18' 6" x 14' 4.4"Other
- Living roomMain19' 4.6" x 13' 2.9"Other
- Dining roomMain19' 2.7" x 15' 1.4"Other
- Powder RoomMain5' 6.9" x 5' 1.4"Other
- OtherUpper13' 9.3" x 19' 10.9"Other
- BedroomUpper13' 5.8" x 11' 1.8"Other
- BedroomUpper12' 6.3" x 13' 9.7"Other
- BedroomUpper12' 2.4" x 12' 8.7"Other
- Laundry roomUpper4' 7.1" x 8' 6.3"Other
- BathroomBasement7' 7.3" x 10' 5.9"Other
- Cellar / Cold roomBasement6' 2.8" x 10' 7.1"Other
- Recreation RoomBasement23' 11" x 29' 8.2"Other
Listing Agents
Request More Information
Request More Information
Location
116 Torrey Pines Rd, Vaughan, Ontario, L4H 3X9 Canada
Around this property
Information about the area within a 5-minute walk of this property.
- 25.37% 35 à 49 ans
- 19.89% 20 à 34 ans
- 15.44% 50 à 64 ans
- 10.12% 0 à 4 ans ans
- 8.85% 5 à 9 ans
- 7.48% 10 à 14 ans
- 6.16% 15 à 19 ans
- 5.38% 65 à 79 ans
- 1.32% 80 ans et plus
- Les résidences dans le quartier sont:
- 89.97% Ménages unifamiliaux
- 6.61% Ménages d'une seule personne
- 1.71% Ménages multifamiliaux
- 1.71% Ménages de deux personnes ou plus
- 187 000 $ Revenu moyen des ménages
- 70 500 $ Revenu personnel moyen
- Les gens de ce quartier parlent :
- 63.08% Anglais
- 8.07% Anglais et langue(s) non officielle(s)
- 6.87% Pendjabi
- 5.14% Italien
- 3.7% Tamoul
- 3.52% Mandarin
- 3.11% Ourdou
- 2.34% Russe
- 2.21% Espagnol
- 1.97% Arabe
- Le logement dans le quartier comprend :
- 77.86% Maison individuelle non attenante
- 11.98% Maison en rangée
- 9.07% Maison jumelée
- 0.73% Duplex
- 0.18% Appartement, moins de 5 étages
- 0.18% Appartement, 5 étages ou plus
- D’autres font la navette en :
- 3.13% Autre
- 1.41% Transport en commun
- 0.94% Marche
- 0% Vélo
- 27.87% Baccalauréat
- 25.62% Diplôme d'études secondaires
- 16.83% Certificat ou diplôme d'un collège ou cégep
- 15.43% Aucun diplôme d'études secondaires
- 7.54% Certificat ou diplôme universitaire supérieur au baccalauréat
- 3.91% Certificat ou diplôme d'apprenti ou d'une école de métiers
- 2.8% Certificat ou diplôme universitaire inférieur au baccalauréat
- L’indice de la qualité de l’air moyen dans la région est 2
- La région reçoit 289.34 mm de précipitations par année.
- La région connaît 7.39 jours de chaleur extrême (31.56 °C) par année.
Request Neighbourhood Information
Learn more about the neighbourhood and amenities around this home
Request NowPayment Calculator
- $
- %$
- %
- Principal and Interest $10,152 /mo
- Property Taxes n/a
- Strata / Condo Fees n/a

