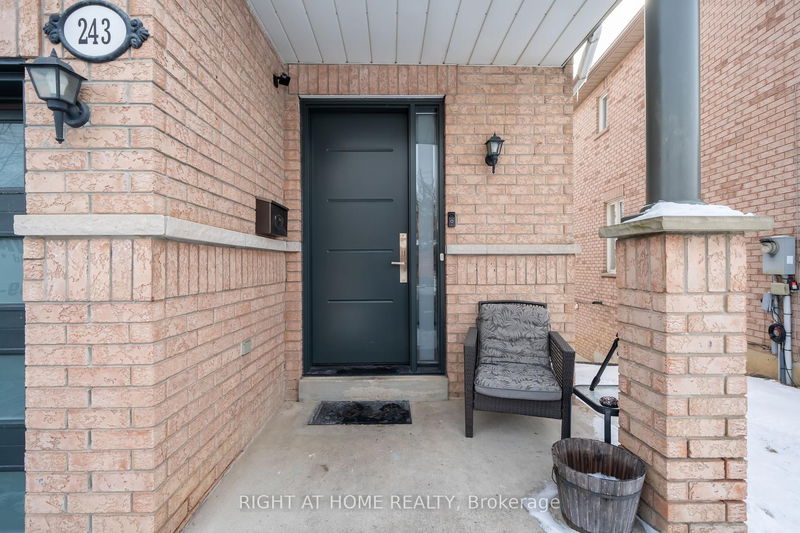Key Facts
- MLS® #: N11973162
- Property ID: SIRC2280643
- Property Type: Residential, Townhouse
- Lot Size: 2,922.92 sq.ft.
- Bedrooms: 3+1
- Bathrooms: 4
- Additional Rooms: Den
- Parking Spaces: 3
- Listed By:
- RIGHT AT HOME REALTY
Property Description
Proud Ownership!!! Luxurious And Remodelled Masterpiece with top-notch finishes! Lots of $$$ in upgrades! Just move in and enjoy. Extra bonus is a finished Walkout Basement! This property has lots of potential. Nestled in highly desirable neighbourhood of East Woodbridge. Every detail has been thoughtfully considered in this home, which has been thoughtfully redesigned from top to bottom, offering an elevated standard of modern luxury and sophisticated design throughout. Boasting one of the most desirable floor plans in the area, this home features 9-foot ceilings on the main floor, enhancing the open and airy ambiance. The chef-inspired kitchen is truly a highlight, complete with a built-in fridge, a large custom-centred island, quartz countertops, and sleek finishes that blend both style and functionality. Hardwood flooring flows effortlessly throughout, while custom modern ceilings with integrated LED lighting add a distinctive touch of elegance. The expansive living space extends seamlessly to the outdoors, where you will find a custom oversized deck with glass railings ideal for both entertaining and peaceful relaxation. Offering 3+1 generously sized bedrooms and 4 beautifully appointed bathrooms, this home perfectly balances comfort with practicality. The walk-out basement, featuring large windows, offers exceptional potential for an in-law suite or additional living space. Additionally, with no sidewalk, you will enjoy the added benefit of extra parking space. This meticulously renovated home combines contemporary amenities with timeless appeal, all within a prime location! (Short list of recent upgrades - Roof 2017, 2 Storey deck 2020, Garage & Front door 2022, Furnace & A/C 2023 + A/C moved from the backyard to the side, Finished Walk-out basement with bathroom, Custom ceilings with led lighting 2023, Entire property exterior/interior Re-caulking done in 2022 & Much more!
Rooms
- TypeLevelDimensionsFlooring
- FoyerMain5' 5.7" x 5' 1.4"Other
- KitchenMain13' 3" x 17' 11.1"Other
- Dining roomMain10' 10.7" x 17' 9.3"Other
- Living roomMain10' 10.7" x 17' 9.3"Other
- Bedroom2nd floor9' 11.2" x 15' 11.7"Other
- Bedroom2nd floor8' 7.1" x 11' 8.5"Other
- Bedroom2nd floor8' 9.9" x 8' 11"Other
- BedroomBasement11' 2.2" x 17' 7.8"Other
- DenBasement5' 4.9" x 6' 10.2"Other
Listing Agents
Request More Information
Request More Information
Location
243 Terra Rd, Vaughan, Ontario, L4L 3J4 Canada
Around this property
Information about the area within a 5-minute walk of this property.
Request Neighbourhood Information
Learn more about the neighbourhood and amenities around this home
Request NowPayment Calculator
- $
- %$
- %
- Principal and Interest $6,050 /mo
- Property Taxes n/a
- Strata / Condo Fees n/a

