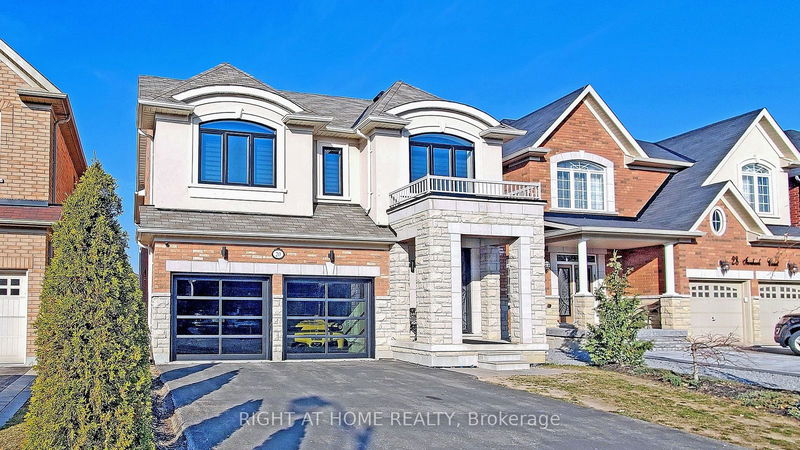Key Facts
- MLS® #: N11917662
- Property ID: SIRC2235714
- Property Type: Residential, Single Family Detached
- Lot Size: 4,210.56 sq.ft.
- Bedrooms: 4+1
- Bathrooms: 5
- Additional Rooms: Den
- Parking Spaces: 6
- Listed By:
- RIGHT AT HOME REALTY
Property Description
Nestled on Family-Friendly Cul-De-Sac Street in the Highly sought-after Patterson neighbourhood, this Stunning home presents a Modern, Bright & Spacious 4+1 Bedroom spanning over 4000 sq.ft of living space. Over $250K invested in recent renovations:48*48 Tiles, a Foyer adorned with Iron & Glass Railings, Aluminum Garage Doors, New Windows, Fiberglass Front Door, High-Gloss Modern Kitchen boasting Quartz Countertops & Backsplash, Center Island, Gas Fireplace. Marble Master Ensuite featuring a Standalone Tub. Additional highlights include a Custom Master Closet (can be converted to a bedroom), Smooth Flat Ceilings, Engineered Hardwood Flooring throughout 1st and 2nd floors. Professionally Finished Basement with Separate Entrance, Recreational/Living Space, Family size Kitchen, Additional Bedroom, 3-pcs Bath further enhances the appeal of this exceptional property. Plus, enjoy the convenience of an extra-long driveway with no sidewalk, making it a landscaper's paradise.Top ranking schools: French Immersion Romeo Dallaire PS and Nellie McClung PS, St. Cecilia - Catholic Elementary School.
Rooms
- TypeLevelDimensionsFlooring
- FoyerMain5' 10.8" x 9' 2.6"Other
- Living roomMain16' 3.6" x 16' 4.4"Other
- Dining roomMain12' 6.7" x 12' 11.9"Other
- Family roomMain12' 8.3" x 15' 11.7"Other
- KitchenMain13' 4.6" x 13' 9.7"Other
- Breakfast RoomMain6' 6.7" x 13' 3.4"Other
- Primary bedroom2nd floor15' 2.2" x 20' 3.7"Other
- Bedroom2nd floor10' 1.2" x 14' 2.4"Other
- Bedroom2nd floor12' 9.4" x 14' 2.4"Other
- Bedroom2nd floor10' 10.7" x 11' 4.6"Other
- Living roomBasement22' 10.8" x 23' 11.6"Other
- BedroomBasement12' 9.5" x 13' 5"Other
Listing Agents
Request More Information
Request More Information
Location
20 Ironbark Crt, Vaughan, Ontario, L6A 4S6 Canada
Around this property
Information about the area within a 5-minute walk of this property.
Request Neighbourhood Information
Learn more about the neighbourhood and amenities around this home
Request NowPayment Calculator
- $
- %$
- %
- Principal and Interest 0
- Property Taxes 0
- Strata / Condo Fees 0

