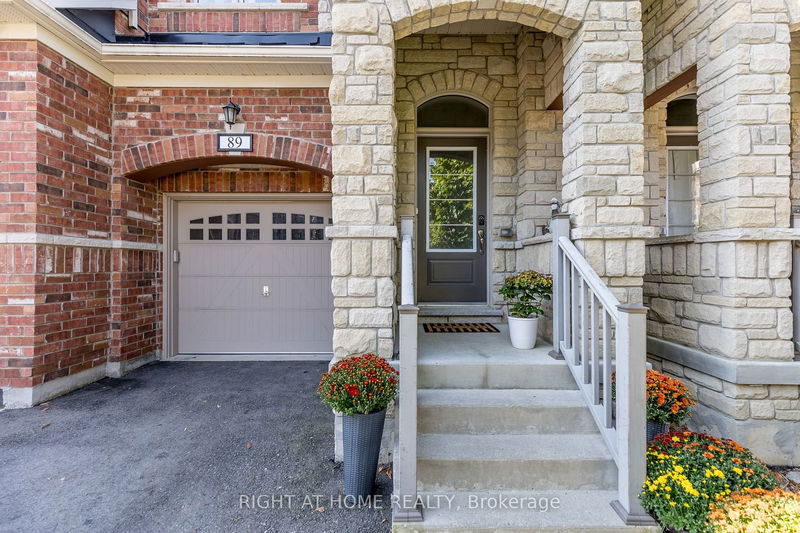Key Facts
- MLS® #: N11912412
- Property ID: SIRC2231982
- Property Type: Residential, Condo
- Bedrooms: 4+1
- Bathrooms: 5
- Additional Rooms: Den
- Parking Spaces: 2
- Listed By:
- RIGHT AT HOME REALTY
Property Description
***RAVINE*** Modern luxury townhome with a finished walkout basement! Amazing 2500sq ft of well thought-through finished space. A total of 5 Bdrm & 5 Wshr! Very practical layout. TWO kitchens, TWO primary bedrooms with en-suites & walk-in closets. TWO separate Laundries, TWO Large south facing terraces. Main floor ideal for entertainment or family gatherings: open-concept, filled with natural light, 10' smooth ceilings. Gourmet kitchen with quartz countertop, large island & additional custom pantry cabinet, walk-out to a spacious deck (large enough for gazebo) overlooking ravine. Spacious 2nd floor Prime Bdrm with spa-like ensuite serene view. Beautiful open-concept loft with a large terrace & scenic view of ravine has its own 3pc Wshr and walk-in closet. Finished basement fully functional as a separate unit with a kitchen, bedroom, full bath and laundry with its own entrance for complete privacy. Quiet & Scenic neighbourhood. Playground, mini golf, plenty of visitors parking on site. Prime location: across the Yummy market Plaza with groceries, coffee shops, restaurants, day care. Steps from LCBO, banks, YRT, Eagle Nest Golf Club, new community center, Lebovic Campus, trails. Easy access to HWY 400 & 404 and three GO stations. Zoned for Anne Frank P.S. & St.Theresa H.S. Amazing opportunity for a family with kids & live-in nanny, multigenerational family or investors. **EXTRAS** Maintenance Fees Cover: Water bill, Snow Plowing, Landscaping& Building Insurance. Wide open space in front of the house for easy access and privacy.
Rooms
- TypeLevelDimensionsFlooring
- KitchenMain7' 4.9" x 13' 5"Other
- Living roomMain9' 10.1" x 13' 5"Other
- Family roomMain10' 8.6" x 17' 2.2"Other
- Other2nd floor11' 10.1" x 16' 9.1"Other
- Bedroom2nd floor8' 6.3" x 13' 9.7"Other
- Bedroom2nd floor8' 6.3" x 15' 6.6"Other
- Other3rd floor16' 9.1" x 17' 2.2"Other
- BedroomBasement8' 10.2" x 11' 6.9"Other
- Living roomBasement8' 3.6" x 11' 7.3"Other
- KitchenBasement5' 8.8" x 7' 8.1"Other
- Dining roomBasement8' 3.6" x 11' 6.1"Other
- Laundry roomBasement3' 5.3" x 11' 9.7"Other
Listing Agents
Request More Information
Request More Information
Location
1331 Major Mackenzie Dr W #89, Vaughan, Ontario, L6A 4W4 Canada
Around this property
Information about the area within a 5-minute walk of this property.
- 27.83% 35 to 49 years
- 16.61% 50 to 64 years
- 14.35% 20 to 34 years
- 10.37% 10 to 14 years
- 9.36% 5 to 9 years
- 7.03% 15 to 19 years
- 6.25% 65 to 79 years
- 5.64% 0 to 4 years
- 2.56% 80 and over
- Households in the area are:
- 84.91% Single family
- 11.98% Single person
- 2.27% Multi person
- 0.84% Multi family
- $181,535 Average household income
- $71,264 Average individual income
- People in the area speak:
- 45.09% English
- 18.72% Russian
- 11.2% Mandarin
- 5.73% Hebrew
- 4.87% Iranian Persian
- 4.71% English and non-official language(s)
- 3.97% Yue (Cantonese)
- 2.89% Korean
- 1.43% Italian
- 1.4% Spanish
- Housing in the area comprises of:
- 67.75% Single detached
- 26.86% Row houses
- 1.99% Apartment 5 or more floors
- 1.68% Apartment 1-4 floors
- 1.54% Semi detached
- 0.17% Duplex
- Others commute by:
- 7.41% Public transit
- 2.65% Other
- 2.01% Foot
- 0.36% Bicycle
- 34.13% Bachelor degree
- 20.99% High school
- 15.54% Post graduate degree
- 13.39% College certificate
- 8.78% Did not graduate high school
- 4.32% University certificate
- 2.84% Trade certificate
- The average air quality index for the area is 2
- The area receives 296.04 mm of precipitation annually.
- The area experiences 7.4 extremely hot days (31.37°C) per year.
Request Neighbourhood Information
Learn more about the neighbourhood and amenities around this home
Request NowPayment Calculator
- $
- %$
- %
- Principal and Interest $6,533 /mo
- Property Taxes n/a
- Strata / Condo Fees n/a

