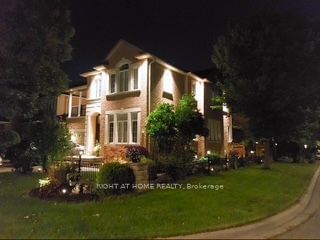Key Facts
- MLS® #: N11907434
- Property ID: SIRC2227291
- Property Type: Residential, Single Family Detached
- Lot Size: 4,018.13 sq.ft.
- Year Built: 16
- Bedrooms: 4+1
- Bathrooms: 5
- Additional Rooms: Den
- Parking Spaces: 6
- Listed By:
- RIGHT AT HOME REALTY
Property Description
This stunning 4+1 bedroom Woodbridge residence is situated on a premium corner lot and offers a perfect blend of modern style and comfort. Fully Upgraded $300,000 Renovation! Featuring a grand chandelier at the front entrance, step inside to discover a bright, spacious interior with soaring 9-foot ceiling on the main floor, creating a sense of openness and luxury. With nearly 3,800 sq ft of living space, this home near parks, schools, and has been beautifully modernized. The open concept floor plan is enhanced with California shutters, LED & pot lights and a stylish kitchen plus a center island with a waterfall design, and quartz countertops throughout the kitchens, bathrooms, and rest of the house. The main floor also includes a den with French doors. The professionally finished basement features a second full kitchen and a second living space, perfect for entertaining or extended family. Recent Upgrades and Features: New Fridge (2020), New Dishwasher (2024), New Roof with 15 year warranty (2019), New Furnace (2019), UV light for HVAC (2019), 2 New Kitchens (2022), New Hood Fan (2022), Lawn Sprinkler System, Alarm System, Smart Door Locks (2024), Outdoor security Cameras, A/C unit, Garage Door Opener with 2 remotes, Ring Doorbell Camera (2024), Re-designed Landscape Garden (2023-2024). Located at 400/Rutherford in prime Woodbridge, this home offers easy access to transit, Highway 400, 401, 407 and 427. It's also close to extensive shopping, restaurants, schools and community amenities. Few minutes drive to famous attractions: Vaughan Mills and Canada's Wonderland. Don't miss your chance to make this exceptional property your new home!
Rooms
- TypeLevelDimensionsFlooring
- DenMain9' 10.1" x 10' 9.9"Other
- Living roomMain11' 9.7" x 23' 7.4"Other
- Dining roomMain11' 9.7" x 23' 7.4"Other
- KitchenMain12' 10.3" x 19' 5.4"Other
- Family roomMain11' 5.7" x 16' 11.5"Other
- Primary bedroom2nd floor14' 5.2" x 20' 8"Other
- Bedroom2nd floor13' 11.7" x 15' 9.7"Other
- Bedroom2nd floor11' 11.7" x 14' 5.2"Other
- Bedroom2nd floor10' 9.9" x 12' 7.5"Other
- Great RoomBasement17' 3.8" x 45' 9.9"Other
- BedroomBasement12' 9.5" x 14' 6"Other
Listing Agents
Request More Information
Request More Information
Location
1 Strasbourg Lane, Vaughan, Ontario, L4H 2X2 Canada
Around this property
Information about the area within a 5-minute walk of this property.
Request Neighbourhood Information
Learn more about the neighbourhood and amenities around this home
Request NowPayment Calculator
- $
- %$
- %
- Principal and Interest 0
- Property Taxes 0
- Strata / Condo Fees 0

