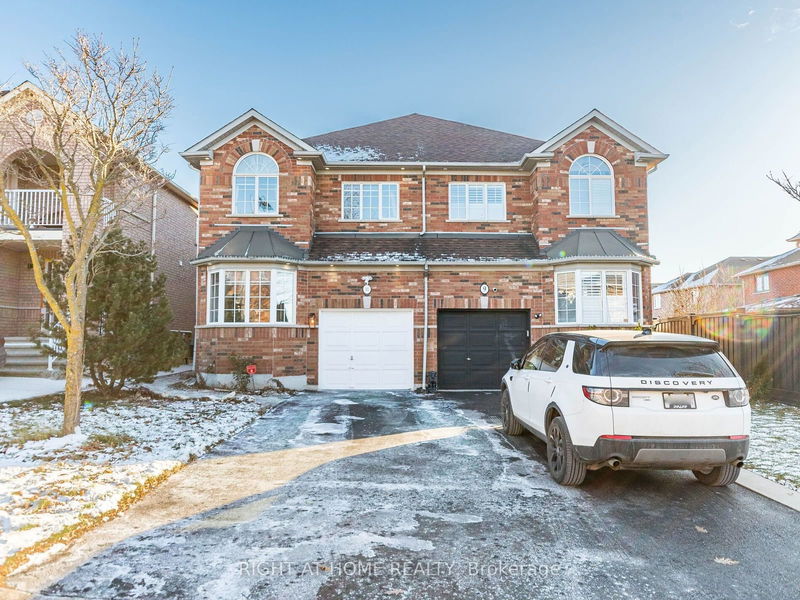Key Facts
- MLS® #: N11892669
- Property ID: SIRC2208372
- Property Type: Residential, Townhouse
- Lot Size: 3,021.12 sq.ft.
- Year Built: 16
- Bedrooms: 3+1
- Bathrooms: 4
- Additional Rooms: Den
- Parking Spaces: 3
- Listed By:
- RIGHT AT HOME REALTY
Property Description
***spacious Upgraded Semi In Prime Location Of 'sonoma Height'with 3 Generous Size Of Bedrooms*main Floor Huge Living/dining*kitchen With Breakfast Area*laundrty On Main Floor Entrance To Garage*this House Is Fully Renovated Since New Owner Purchased*they Spend $$$$$ On All Bathrooms/window Covering/deck/exterior Pot Light Etc.*upgraded Kitchen From Top To Bottom Including Floor With Upgraded Appliances**this Property For Picky Buyer*seeing Is Believing*no Disappoint At All***
Rooms
- TypeLevelDimensionsFlooring
- Living roomGround floor18' 4.4" x 19' 8.2"Other
- Dining roomGround floor18' 4.4" x 19' 8.2"Other
- KitchenMain8' 4.5" x 20' 1.5"Other
- Laundry roomGround floor5' 8.8" x 10' 5.9"Other
- Primary bedroom2nd floor18' 10.3" x 23' 7.4"Other
- Bedroom2nd floor10' 7.8" x 13' 5.4"Other
- Bedroom2nd floor9' 2.2" x 13' 5.4"Other
- Recreation RoomBasement18' 4.4" x 18' 10.3"Other
- BedroomBasement8' 2.4" x 19' 8.2"Other
Listing Agents
Request More Information
Request More Information
Location
11 Alanno Way, Vaughan, Ontario, L4H 1P8 Canada
Around this property
Information about the area within a 5-minute walk of this property.
Request Neighbourhood Information
Learn more about the neighbourhood and amenities around this home
Request NowPayment Calculator
- $
- %$
- %
- Principal and Interest 0
- Property Taxes 0
- Strata / Condo Fees 0

