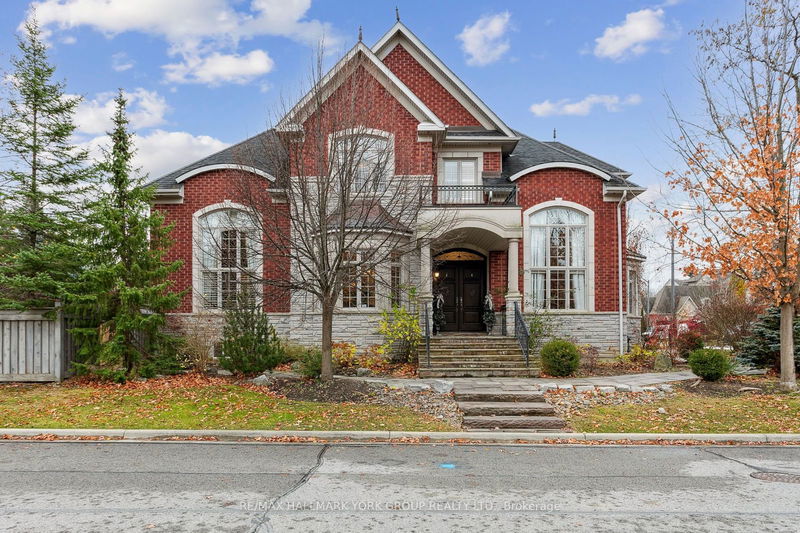Key Facts
- MLS® #: N10440870
- Property ID: SIRC2175434
- Property Type: Residential, Single Family Detached
- Lot Size: 9,187.41 sq.ft.
- Year Built: 16
- Bedrooms: 5+1
- Bathrooms: 6
- Additional Rooms: Den
- Parking Spaces: 7
- Listed By:
- RE/MAX HALLMARK YORK GROUP REALTY LTD.
Property Description
Exquisitely designed 5 bdrm, 6 bathroom home, main floor family room w/16' celings, formal living and dining with 16' ceilings, main floor office, gourmet kitchen with 2-way limestone fireplace, granite counters, huge eat-in area w/o to private backyard enclave, separate entrance to fully finished lower level with 2nd kitchen, full bath and separate steam shower in private gym, over 6000+sf of luxury living, one of Vellore Villages best streets, multi-million dollar homes surrounded, a safe secure investment, great place to raise your family!
Rooms
- TypeLevelDimensionsFlooring
- KitchenGround floor13' 10.9" x 14' 2"Other
- Breakfast RoomGround floor13' 10.9" x 13' 10.9"Other
- Dining roomGround floor19' 3.1" x 12' 11.9"Other
- Living roomGround floor19' 10.1" x 15' 11"Other
- Family roomGround floor19' 10.1" x 15' 11"Other
- Home officeGround floor12' 9.9" x 13' 10.9"Other
- Primary bedroom2nd floor14' 2" x 22' 1.7"Other
- Bedroom2nd floor13' 3" x 11' 6.9"Other
- Bedroom2nd floor17' 10.9" x 11' 3"Other
- Bedroom2nd floor12' 7.9" x 15' 3"Other
- Bedroom2nd floor15' 10.9" x 12' 9.9"Other
- Laundry room2nd floor8' 8.5" x 14' 8.9"Other
Listing Agents
Request More Information
Request More Information
Location
100 Grandvista Cres, Vaughan, Ontario, L4H 3J6 Canada
Around this property
Information about the area within a 5-minute walk of this property.
Request Neighbourhood Information
Learn more about the neighbourhood and amenities around this home
Request NowPayment Calculator
- $
- %$
- %
- Principal and Interest 0
- Property Taxes 0
- Strata / Condo Fees 0

