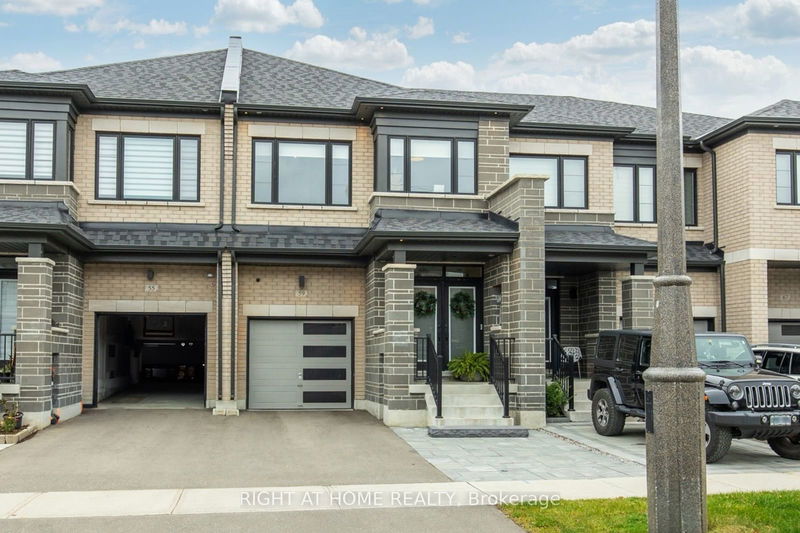Key Facts
- MLS® #: N10424873
- Property ID: SIRC2167749
- Property Type: Residential, Townhouse
- Lot Size: 2,035.22 sq.ft.
- Bedrooms: 3
- Bathrooms: 3
- Additional Rooms: Den
- Parking Spaces: 3
- Listed By:
- RIGHT AT HOME REALTY
Property Description
Welcome to your dream home in the heart of Kleinburg! This stunning 2-storey freehold modern townhouse features 9 ceilings throughout main floor & 2nd floor, and 1,808 square feet of open-concept living flooded with natural light. Enjoy a large kitchen with upgraded cabinets, high-end stainless steel appliances, stone countertops, and a spacious island w/ breakfast bar perfect for entertaining. Hardwood flooring throughout main floor with upgraded wainscotting, built-in bench dining, pot lights, and convenient walk-out to yard w/ deck. Second floor features 3 spacious bedrooms, with large primary bedroom featuring coffered ceilings, spacious walk-in closet with closet organizers, and a 4-piece spa ensuite with luxurious free-standing bathtub. Convenient second floor laundry with side-by-side washer/dryer! Smart home technology and eco-friendly features ensure comfort and savings. Located in a vibrant neighborhood, steps away from schools, shops, dining, and parks. Less than 1 minute from Hwy 427 with convenient access to Hwy 27/Hwy 400/Hwy407. Don't miss your chance to own this exceptional turn-key property!
Rooms
- TypeLevelDimensionsFlooring
- Great RoomMain10' 5.9" x 22' 3.7"Other
- KitchenMain8' 6.3" x 11' 1.8"Other
- Breakfast RoomMain8' 6.3" x 8' 10.2"Other
- FoyerMain8' 2.4" x 13' 1.4"Other
- Primary bedroom2nd floor12' 1.6" x 18' 4.4"Other
- Bedroom2nd floor9' 6.1" x 12' 5.6"Other
- Bedroom2nd floor8' 10.2" x 11' 1.8"Other
- Laundry room2nd floor5' 10.8" x 7' 10.4"Other
Listing Agents
Request More Information
Request More Information
Location
59 Ghent Dr, Vaughan, Ontario, L4H 5C3 Canada
Around this property
Information about the area within a 5-minute walk of this property.
Request Neighbourhood Information
Learn more about the neighbourhood and amenities around this home
Request NowPayment Calculator
- $
- %$
- %
- Principal and Interest 0
- Property Taxes 0
- Strata / Condo Fees 0

