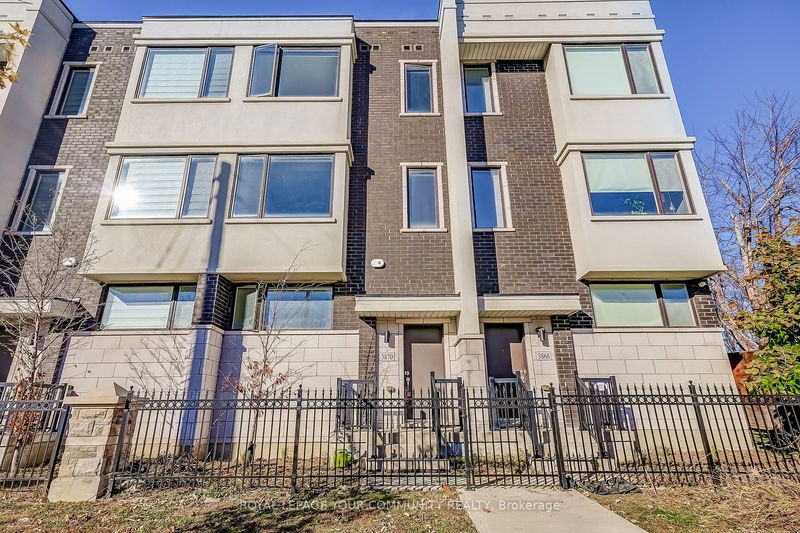Key Facts
- MLS® #: N10423736
- Property ID: SIRC2167706
- Property Type: Residential, Townhouse
- Lot Size: 1,440.83 sq.ft.
- Year Built: 6
- Bedrooms: 3+1
- Bathrooms: 3
- Additional Rooms: Den
- Parking Spaces: 4
- Listed By:
- ROYAL LEPAGE YOUR COMMUNITY REALTY
Property Description
*Award-Winning Treasure Hill Modern Townhouse (2,105 sqft) In The Heart Of Woodbridge In Vaughan* Open Concept Layout With 10ft Ceiling On Main And 9ft Ceiling On 2nd Floor. European Custom Kitchen With Extended Upper Cabinets, B/I Double Extra Pantry Each Side, Island With Quartz Waterfall Countertop And S/S Appliances. Living Room Walks Out To Cozy Balcony, Unobstructed View From Prime Bedroom + Balcony, Designer Inspired Bathrooms, Double Garage With 4 Parking Spaces In Total, Lots Of Natural Light Come Thru Large Windows, Office/Study/Extra Room Space In Lower Level. *Freshly New Painted And Ready For Move-In* Please See the 3D Virtual Tour.
Rooms
- TypeLevelDimensionsFlooring
- Living roomMain14' 11.1" x 16' 11.9"Other
- Dining roomMain14' 11.1" x 16' 11.9"Other
- KitchenMain18' 9.9" x 12' 11.9"Other
- Family roomMain13' 10.9" x 16' 11.9"Other
- Primary bedroom2nd floor15' 5" x 11' 10.1"Other
- Bedroom2nd floor15' 7" x 8' 8.5"Other
- Bedroom2nd floor10' 11.1" x 8' 7.1"Other
- Laundry room2nd floor3' 3.3" x 4' 11.8"Other
- Recreation RoomLower12' 4" x 9' 8.9"Other
- Home officeLower10' 8.6" x 5' 2.9"Other
Listing Agents
Request More Information
Request More Information
Location
3870 Major Mackenzie Dr, Vaughan, Ontario, L4H 4R2 Canada
Around this property
Information about the area within a 5-minute walk of this property.
Request Neighbourhood Information
Learn more about the neighbourhood and amenities around this home
Request NowPayment Calculator
- $
- %$
- %
- Principal and Interest 0
- Property Taxes 0
- Strata / Condo Fees 0

