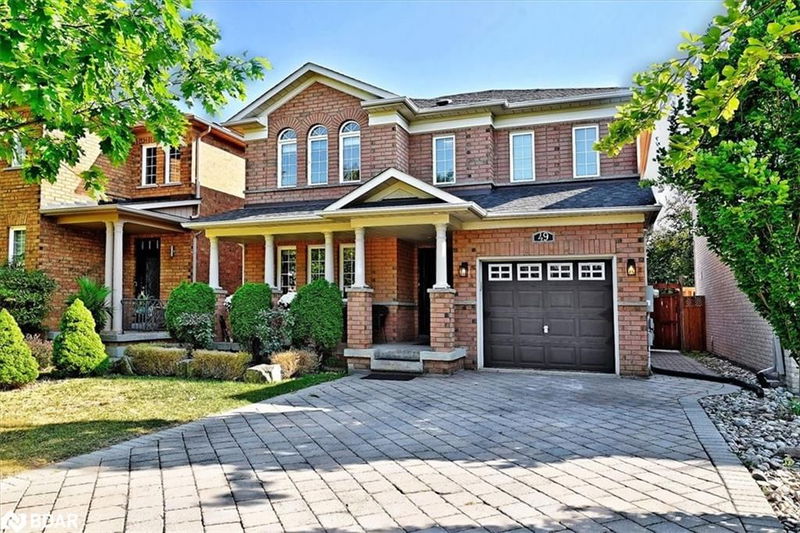Key Facts
- MLS® #: 40656936
- Property ID: SIRC2157112
- Property Type: Residential, Single Family Detached
- Living Space: 2,191 sq.ft.
- Year Built: 2000
- Bedrooms: 3+1
- Bathrooms: 2+1
- Parking Spaces: 5
- Listed By:
- Royal LePage RCR Realty Brokerage
Property Description
Welcome to 49 Skylark Drive, an exquisite 3+1 bedroom, 3-bathroom home located in the highly desired Vellore Woods neighborhood of Woodbridge. This bright home boasts numerous upgrades, including crown moulding, custom wainscotting, and upgraded trim throughout. The modern kitchen features granite countertops and stainless steel appliances. The primary bedroom offers a walk-in closet and a luxurious 4- piece ensuite with a brand-new jacuzzi shower. The finished basement includes a rec room and office/den, both with custom built-in cabinetry. Walk out from your kitchen to a professionally landscaped backyard, complete with a large deck, pergola, and landscape lighting. The extended interlock driveway and exterior pot lights enhance the curb appeal and make this home truly stand out. Located just moments away from Vaughan Mills, Canada's Wonderland, Cortellucci Vaughan Hospital, Highway 404, restaurants, shopping and other amenities. With its stylish finishes and inviting spaces, 49 Skylark Drive is ready for you to move in and enjoy.
Rooms
- TypeLevelDimensionsFlooring
- FoyerMain5' 10" x 6' 5.1"Other
- Living roomMain11' 5" x 12' 9.1"Other
- Dining roomMain11' 5" x 10' 7.8"Other
- KitchenMain14' 11" x 9' 10.5"Other
- Primary bedroom2nd floor13' 3.8" x 10' 11.1"Other
- Breakfast RoomMain14' 11" x 9' 10.5"Other
- Bedroom2nd floor9' 1.8" x 9' 3"Other
- Bedroom2nd floor9' 3" x 9' 4.9"Other
- Laundry roomBasement9' 1.8" x 10' 9.1"Other
- BedroomBasement6' 11.8" x 12' 4.8"Other
- Recreation RoomBasement10' 11.8" x 11' 6.1"Other
Listing Agents
Request More Information
Request More Information
Location
49 Skylark Drive, Vaughan, Ontario, L4H 2C3 Canada
Around this property
Information about the area within a 5-minute walk of this property.
Request Neighbourhood Information
Learn more about the neighbourhood and amenities around this home
Request NowPayment Calculator
- $
- %$
- %
- Principal and Interest 0
- Property Taxes 0
- Strata / Condo Fees 0

