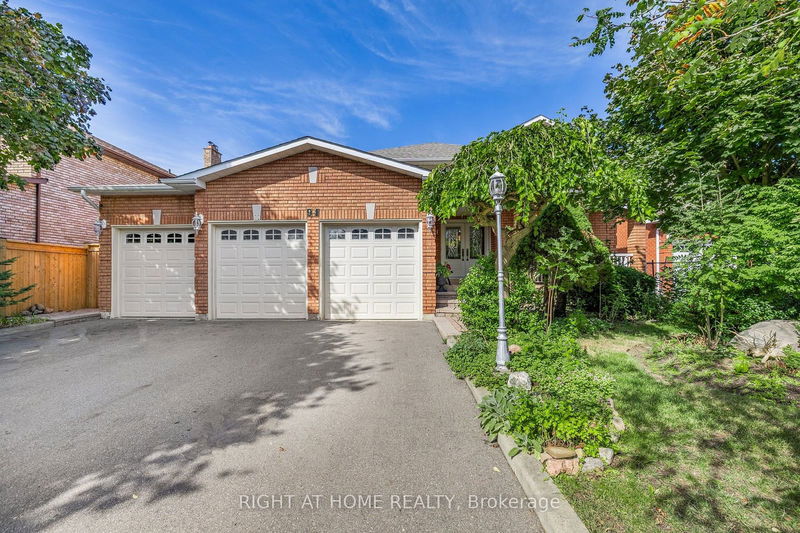Key Facts
- MLS® #: N10409033
- Property ID: SIRC2156744
- Property Type: Residential, Single Family Detached
- Lot Size: 7,856.55 sq.ft.
- Bedrooms: 4
- Bathrooms: 3
- Additional Rooms: Den
- Parking Spaces: 9
- Listed By:
- RIGHT AT HOME REALTY
Property Description
A Rare Opportunity To Own A Home On One Of The Most Desirable Streets In Islington Woods. This Impeccably Maintained 2,939 Sq Ft Home Is Located Near The End Of A Quiet Cul-De-Sac. Bright, Spacious, Conveniently Located Near Islington & Rutherford, And Offering A THREE Car Garage With An Additional 6 Car Driveway. Includes Wood Burning Fireplace, Wood Burning Stove, Main Floor Laundry, Freshly Painted Walls And Trim, And So Much More. Come, Visit, And Fall In Love With This Charming Home. A Rare Opportunity To Own A Home On One Of The Most Desirable Streets In Islington Woods. This Impeccably Maintained 2,939 Sq Ft Home Is Located Near The End Of A Quiet Cul-De-Sac. Bright, Spacious, Conveniently Located Near Islington & Rutherford, And Offering A THREE Car Garage With An Additional 6 Car Driveway. Includes Wood Burning Fireplace, Wood Burning Stove, Main Floor Laundry, Freshly Painted Walls And Trim, And So Much More. Come, Visit, And Fall In Love With This Charming Home.
Rooms
- TypeLevelDimensionsFlooring
- KitchenMain10' 7.8" x 11' 6.1"Other
- Breakfast RoomMain11' 6.1" x 14' 6"Other
- Family roomMain10' 11.8" x 18' 1.4"Other
- DenMain10' 7.8" x 10' 11.8"Other
- Living roomMain10' 11.8" x 16' 1.2"Other
- Dining roomMain11' 1.8" x 14' 11.9"Other
- Primary bedroomUpper11' 1.8" x 18' 6"Other
- BedroomUpper10' 9.9" x 12' 2"Other
- BedroomUpper11' 1.8" x 15' 8.1"Other
- BedroomUpper11' 1.8" x 13' 8.1"Other
Listing Agents
Request More Information
Request More Information
Location
91 Calgary Gdns, Vaughan, Ontario, L4L 8B3 Canada
Around this property
Information about the area within a 5-minute walk of this property.
Request Neighbourhood Information
Learn more about the neighbourhood and amenities around this home
Request NowPayment Calculator
- $
- %$
- %
- Principal and Interest 0
- Property Taxes 0
- Strata / Condo Fees 0

