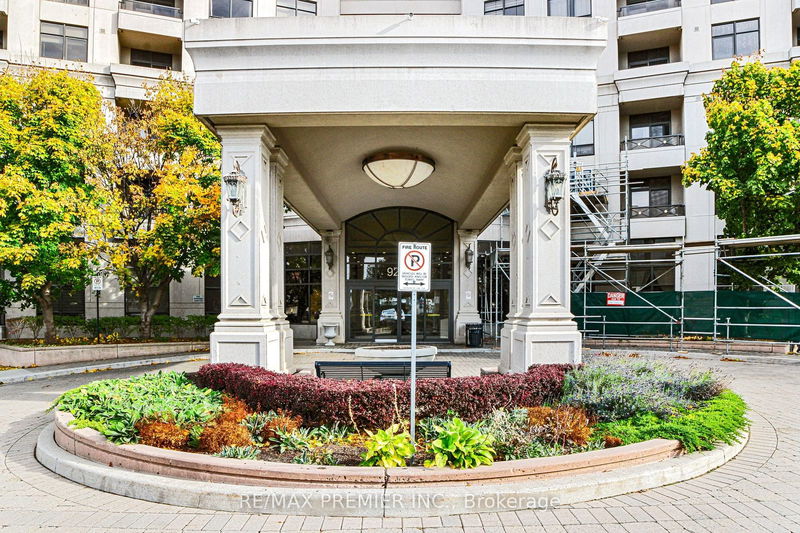Key Facts
- MLS® #: N10405155
- Property ID: SIRC2154766
- Property Type: Residential, Condo
- Bedrooms: 2
- Bathrooms: 2
- Additional Rooms: Den
- Parking Spaces: 3
- Listed By:
- RE/MAX PREMIER INC.
Property Description
CHIC; CONTEMPORARY; LUXURIOUS; all define this designer renovated stunning 2 BED + 2 BATH/ RARE FIND 3 PARKING EXECUTIVE CORNER SUITE c/o many Upgrades. Boasting 9 FT. SMOOTH CEILINGS, this OPEN-CONCEPT intelligently designed floorspace hosts generous 1000 + sq. footage. Thoughtfully redesigned, GOURMET KITCHEN features ALL-NEW CABINETRY, S.S. APPLIANCES, a free-standing QUARTZ ISLAND BAR perfect for quick meals or formal entertaining. WALK-IN PANTRY provides ample storage space & elevates the functionality of this chef's delight cooking space. Prestige designer laminate flooring runs throughout living areas, complementing the elegant feature wall in primary bedroom for added warmth. With a SPLIT BEDROOM design, ideal for privacy whether hosting guests or working from home, the PRIMARY BEDROOM boasts HIS & HERS DOUBLE CLOSETS & BUILT-IN ORGANIZERS providing invaluable storage. The ensuite bathroom has been transformed with a GLASS-ENCLOSED SHOWER/elegant porcelain walls & flooring. SLEEK BLACK HARDWARE & CUSTOM LIGHTING FIXTURES add designer flair, creating a cohesive look throughout suite.Wake-up early morning to sun rising panoramic views or before retiring for evening, unwind on your expansive 80' private balcony, upgraded with durable/stylish decking tiles, a relaxing oasis for sipping on sunset cocktails. The SE sunlight brightens each of the well-appointed rooms with natural light, creating an airy & inviting ambiance.This meticulously designed condo is more than just a place to live; it's a statement of style and comfort. Experience the best in CONDO LIVING with this RARE FULLY RENOVATED CORNER SUITE, ideally located in TOWER 1 of BELLARIA RESIDENCES, a unique prestigious gated community, with 24 hr. CONCIERGE SERVICES, easy access to highways, public transit, fine dining, Vaughan Mills, Cortellucci Hospital. Outdoors, FUNCTIONALITY meets TRANQUILITY with 20+acres lush GREENSPACE PARKLAND TRAILS. Indoors, FITNESS STUDIO/YOGA/STEAM ROOM will keep you in shape.
Rooms
- TypeLevelDimensionsFlooring
- Living roomFlat13' 10.9" x 17' 3.4"Other
- Dining roomFlat13' 10.9" x 17' 3.4"Other
- KitchenFlat9' 7.3" x 10' 9.5"Other
- PantryFlat5' 6.5" x 8' 5.5"Other
- Primary bedroomFlat11' 6.1" x 11' 10.1"Other
- BedroomFlat9' 4.9" x 9' 10.8"Other
- FoyerFlat0' x 0'Other
- BathroomFlat0' x 0'Other
- BathroomFlat0' x 0'Other
- LockerFlat0' x 0'Other
Listing Agents
Request More Information
Request More Information
Location
9225 Jane St #STE412, Vaughan, Ontario, L6A 0J7 Canada
Around this property
Information about the area within a 5-minute walk of this property.
Request Neighbourhood Information
Learn more about the neighbourhood and amenities around this home
Request NowPayment Calculator
- $
- %$
- %
- Principal and Interest 0
- Property Taxes 0
- Strata / Condo Fees 0

