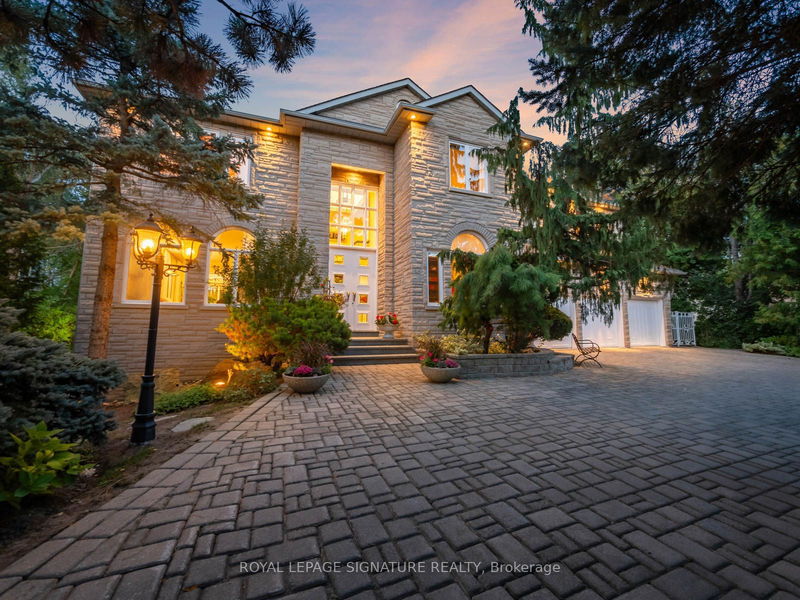Key Facts
- MLS® #: N10404980
- Property ID: SIRC2154754
- Property Type: Residential, Single Family Detached
- Lot Size: 16,394 sq.ft.
- Bedrooms: 6+2
- Bathrooms: 9
- Additional Rooms: Den
- Parking Spaces: 12
- Listed By:
- ROYAL LEPAGE SIGNATURE REALTY
Property Description
Luxury Living On One Of Thornhill's Most Prestigious Streets*Prime Location*Custom Built With Luxury Finishes Throughout*10 Ft Ceilings Main/9F 2nd/9.5f Bsmnt*Approx. 8700 sq f Of Finished Living Space*Bellini Kitchen*6+2 BDrm*All Bedrooms With Ensuites*W/O Basement/Modern Bar/Gym/Sauna*Backyard Oasis With Salt Water Pool/Cabana* Mature Landscaping Provides Lots Of Privacy*A Resort Lifestyle* Excellent Schools/Parks/Transit/Golf Nearby*Impress Your Most Discerning Buyer*
Rooms
- TypeLevelDimensionsFlooring
- Living roomMain14' 11" x 25' 9.8"Other
- Dining roomMain20' 2.5" x 15' 2.6"Other
- KitchenMain25' 2.7" x 14' 8.7"Other
- Family roomMain24' 9.2" x 14' 3.2"Other
- Home officeMain11' 2.8" x 13' 2.9"Other
- Primary bedroom2nd floor22' 9.2" x 21' 5.4"Other
- Bedroom2nd floor13' 10.5" x 14' 7.5"Other
- Bedroom2nd floor17' 10.9" x 21' 4.2"Other
- Bedroom2nd floor15' 5" x 12' 3.6"Other
- Bedroom2nd floor12' 5.6" x 14' 2.4"Other
- Bedroom2nd floor12' 9.4" x 15' 3.8"Other
- Recreation RoomBasement72' 6" x 15' 2.6"Other
Listing Agents
Request More Information
Request More Information
Location
65 Charles St, Vaughan, Ontario, L4J 2E8 Canada
Around this property
Information about the area within a 5-minute walk of this property.
Request Neighbourhood Information
Learn more about the neighbourhood and amenities around this home
Request NowPayment Calculator
- $
- %$
- %
- Principal and Interest 0
- Property Taxes 0
- Strata / Condo Fees 0

