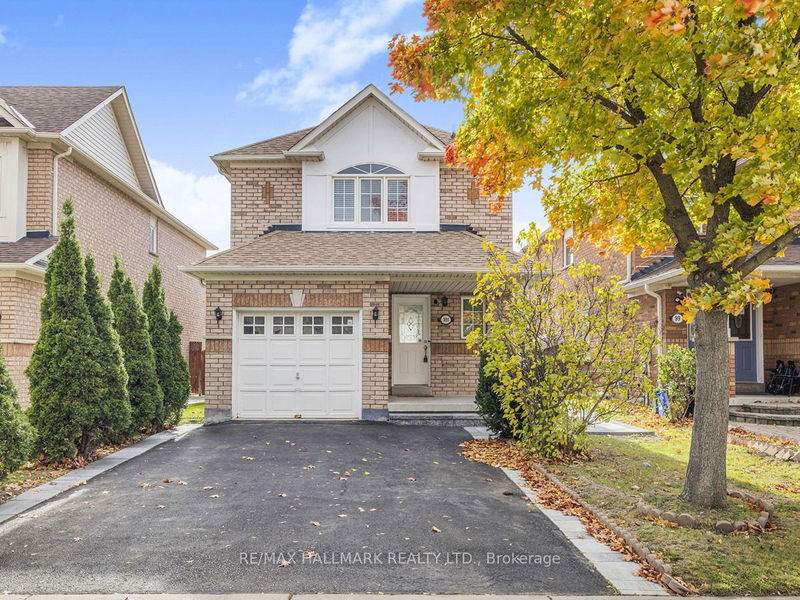Key Facts
- MLS® #: N10403173
- Property ID: SIRC2154263
- Property Type: Residential, Single Family Detached
- Lot Size: 2,906.64 sq.ft.
- Bedrooms: 3
- Bathrooms: 4
- Additional Rooms: Den
- Parking Spaces: 3
- Listed By:
- RE/MAX HALLMARK REALTY LTD.
Property Description
Welcome to 101 Kale Crescent in the heart of Maple! This stunning cozy home has everything to offer Close To Everything, Walk To Schools, Groceries, Parks, Cortellucci Vaughan Hospital, And on top of all just relax and enjoy watching the Wonderland's fire works from your own backyard. Mins from main highways makes it a really smooth commute wherever your job might be. Bright and beautiful Detached Home with finished basement Apartment W/4Pc Bath, full kitchen & Sep Entrance. Potential Extra Income From Basement. Open Concept Main floor with Big Windows And Walk-Out to the fully fenced big garden perfect for barbeque parties, Family gathering or kids to simply enjoy. Hardwood Floor Thru main floor, Upgraded kitchen and appliances, upgraded bathrooms, freshly painted main floor and master bedroom. Really loved and Well Maintained Sweet Home!!!Don't Miss It!
Rooms
- TypeLevelDimensionsFlooring
- Living roomMain8' 11.8" x 12' 11.9"Other
- Dining roomMain11' 4.6" x 10' 9.5"Other
- KitchenMain7' 11.6" x 8' 11.8"Other
- Primary bedroom2nd floor12' 4.4" x 13' 4.6"Other
- Bedroom2nd floor10' 7.1" x 10' 11.8"Other
- Bedroom2nd floor8' 11.4" x 10' 4.4"Other
- Recreation RoomBasement11' 11.7" x 14' 11.9"Other
Listing Agents
Request More Information
Request More Information
Location
101 Kale Cres, Vaughan, Ontario, L6A 3R1 Canada
Around this property
Information about the area within a 5-minute walk of this property.
Request Neighbourhood Information
Learn more about the neighbourhood and amenities around this home
Request NowPayment Calculator
- $
- %$
- %
- Principal and Interest 0
- Property Taxes 0
- Strata / Condo Fees 0

