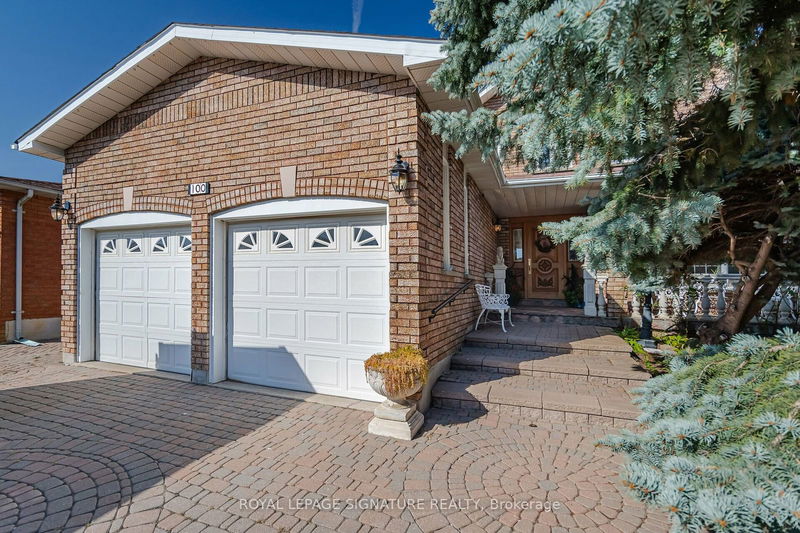Key Facts
- MLS® #: N9507460
- Property ID: SIRC2152400
- Property Type: Residential, Single Family Detached
- Lot Size: 5,964.25 sq.ft.
- Bedrooms: 4
- Bathrooms: 4
- Additional Rooms: Den
- Parking Spaces: 4
- Listed By:
- ROYAL LEPAGE SIGNATURE REALTY
Property Description
Welcome to this stunning detached 4 bedroom family home located in a highly desirable, family friendly neighbourhood. This residence boasts a spacious lot featuring a beautiful interlock driveway and back patio, a private front veranda and mature trees that enhance its curb appeal. Over 3000 sq ft + finished basement lovingly maintained by its Original Owners. Inside, you'll find an elegant layout with crown mouldings that add a touch of sophistication throughout. The home is carpet free. The main floor offers a formal, combined living/dining room, den/office and a cozy family room equipped with a gas fireplace, perfect for family gatherings. The eat-in kitchen offers granite countertops and beautifully stained glass windows. Enjoy the convenience of a main floor laundry/mudroom with direct access to the double car garage. Beautiful Scarlett O'Hara staircase leads to the upper level, where you'll find a spacious primary bedroom with sitting area, 6-pc bath, 3 additional bedrooms and a 4 pc bath. Retreat to the finished basement which includes a separate service entrance from garage to basement, kitchen 3 pc bath, rec room and much more. This unique property is located near an array of amenities including great schools, parks, with easy access to transit and major highways.
Rooms
- TypeLevelDimensionsFlooring
- KitchenMain9' 2.6" x 10' 11.8"Other
- Breakfast RoomMain12' 2.8" x 13' 10.1"Other
- Living roomMain11' 3" x 17' 3.3"Other
- Dining roomMain10' 1.2" x 11' 4.2"Other
- Family roomMain11' 2.2" x 18' 1.3"Other
- Home officeMain9' 7.3" x 10' 11.1"Other
- Primary bedroom2nd floor11' 6.1" x 22' 4.5"Other
- Sitting2nd floor7' 8.1" x 12' 10.3"Other
- Bedroom2nd floor11' 1.4" x 13' 6.9"Other
- Bedroom2nd floor10' 11.4" x 11' 1.4"Other
- Bedroom2nd floor10' 11.8" x 12' 4.8"Other
- KitchenBasement8' 7.1" x 10' 10.7"Other
Listing Agents
Request More Information
Request More Information
Location
100 Gas Light Cres, Vaughan, Ontario, L4L 8G1 Canada
Around this property
Information about the area within a 5-minute walk of this property.
Request Neighbourhood Information
Learn more about the neighbourhood and amenities around this home
Request NowPayment Calculator
- $
- %$
- %
- Principal and Interest 0
- Property Taxes 0
- Strata / Condo Fees 0

