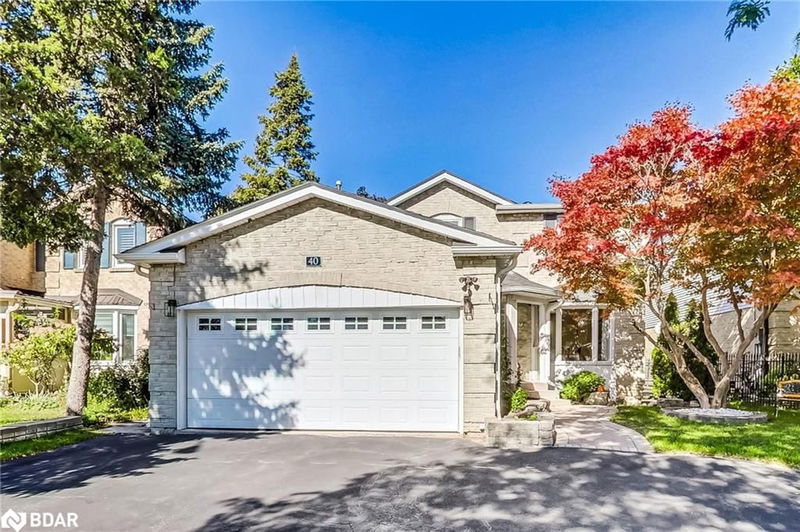Key Facts
- MLS® #: 40672028
- Property ID: SIRC2151251
- Property Type: Residential, Single Family Detached
- Living Space: 3,711 sq.ft.
- Bedrooms: 4+1
- Bathrooms: 3+1
- Parking Spaces: 5
- Listed By:
- One Percent Realty LTD., Brokerage
Property Description
This exquisite home offers a luxurious and sophisticated living experience in a quiet family-friendly neighbourhood. The gourmet kitchen, featuring Sub-Zero refrigeration and a Wolf gas cooktop, is a chef's dream with stunning quartz countertops and plenty of storage and pantry space. A breakfast room with walk-out to a large deck with a pergola provides a serene setting for casual dining. The generous dining room features a bay window, while the cosy family room boasts a marble fireplace. A main-floor office with custom glass doors and a built-in desk offers a private workspace. The master suite presents two custom walk-in closets and a luxurious 6-piece ensuite bathroom. A professionally finished basement with a big rec-room bedroom and a 4-piece bathroom provides additional living space. The main-level laundry room offers direct access to the garage. With numerous quality details throughout, this exceptional residence offers the perfect combination of style, functionality, and convenience in a peaceful and family-oriented community. Built In 1980. Offers Anytime.
Rooms
- TypeLevelDimensionsFlooring
- KitchenMain8' 7.1" x 16' 8"Other
- FoyerMain4' 3.1" x 5' 8.1"Other
- Laundry roomMain5' 10" x 9' 6.1"Other
- Dining roomMain11' 3.8" x 17' 5.8"Other
- Living roomMain12' 11.9" x 18' 4.8"Other
- Breakfast RoomMain9' 4.9" x 9' 6.9"Other
- Home officeMain7' 10.3" x 11' 6.9"Other
- Primary bedroom2nd floor12' 2.8" x 21' 3.9"Other
- Bedroom2nd floor9' 4.9" x 14' 8.9"Other
- Bedroom2nd floor10' 11.1" x 11' 10.9"Other
- Bedroom2nd floor8' 11.8" x 10' 7.1"Other
- StorageLower9' 4.9" x 18' 4.8"Other
- BedroomLower8' 2.8" x 12' 6"Other
- SittingLower11' 1.8" x 18' 2.1"Other
- Recreation RoomLower17' 5.8" x 20' 9.9"Other
Listing Agents
Request More Information
Request More Information
Location
40 Mullen Drive, Vaughan, Ontario, L4J 2T9 Canada
Around this property
Information about the area within a 5-minute walk of this property.
Request Neighbourhood Information
Learn more about the neighbourhood and amenities around this home
Request NowPayment Calculator
- $
- %$
- %
- Principal and Interest 0
- Property Taxes 0
- Strata / Condo Fees 0

