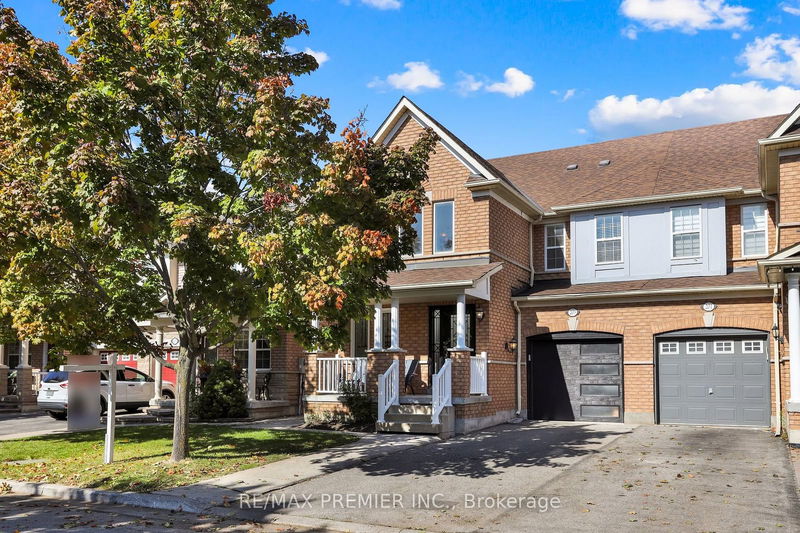Key Facts
- MLS® #: N9417213
- Property ID: SIRC2150987
- Property Type: Residential, Townhouse
- Lot Size: 2,291.30 sq.ft.
- Bedrooms: 3
- Bathrooms: 3
- Additional Rooms: Den
- Parking Spaces: 4
- Listed By:
- RE/MAX PREMIER INC.
Property Description
Located in the great neighborhood of Vellore Village, this beautifully renovated property has it all, is 1860 sq ft has 3 spacious bedrooms, 3 modern bathrooms, and a fully finished basement. The interior is packed with upgrades, including elegant pot lights, wainscoting, and gleaming hardwood floors. The bathrooms have been tastefully updated with marble-look tile, quartz countertops, and stylish bold metal fixtures. Inside you will find a large kitchen, bright open-concept family room, and second-floor laundry room. Conveniently located steps from Fossil Hill public school, St. Veronica Elementary School, St. Jean de Brebeuf Catholic High School and Vellore Village Community Center! Plus all the amenities like Vaughan Mills shopping center, Cortellucci Vaughan Hospital, and Canadas Wonderland just minutes away.
Rooms
- TypeLevelDimensionsFlooring
- Family roomMain18' 11.9" x 14' 2.8"Other
- KitchenMain8' 7.9" x 13' 1.8"Other
- Breakfast RoomMain8' 7.9" x 10' 7.1"Other
- Home officeMain5' 2.3" x 8' 9.9"Other
- Primary bedroom2nd floor14' 4" x 16' 2"Other
- Bedroom2nd floor12' 2.4" x 10' 5.1"Other
- Bedroom2nd floor9' 10.5" x 11' 11.3"Other
- Laundry room2nd floor5' 2.3" x 7' 5.7"Other
- Recreation RoomBasement17' 11.7" x 22' 8.4"Other
Listing Agents
Request More Information
Request More Information
Location
203 Hollywood Hill Circ, Vaughan, Ontario, L4H 2P7 Canada
Around this property
Information about the area within a 5-minute walk of this property.
Request Neighbourhood Information
Learn more about the neighbourhood and amenities around this home
Request NowPayment Calculator
- $
- %$
- %
- Principal and Interest 0
- Property Taxes 0
- Strata / Condo Fees 0

