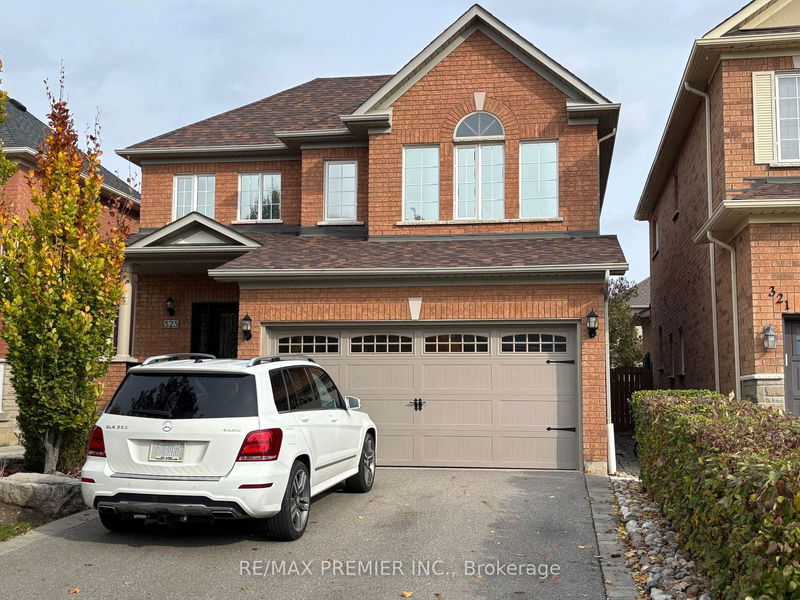Key Facts
- MLS® #: N9769062
- Property ID: SIRC2150966
- Property Type: Residential, Single Family Detached
- Lot Size: 3,958.96 sq.ft.
- Year Built: 16
- Bedrooms: 3
- Bathrooms: 4
- Additional Rooms: Den
- Parking Spaces: 6
- Listed By:
- RE/MAX PREMIER INC.
Property Description
Immaculate and Meticulously Maintained Gorgeous Detached Home" In The Prestigious Neighborhood Of Vellore Village. Airy and Functional Open-Concept Layout. Gas Fireplace in the Family Room. Direct Access To Garage Through Laundry Room. Beautifully Well-Maintained Backyard. Nicely Front Entrance with Flagstone and Stone Prof/Landscaped. Finished Bsmt With 3pcs.Bath, Open Concept, Rec Elect Fireplace, Large Yard W/Interlocking Patio. Roof 2016, High Eff. Furnace, Cac, C.Vac Hwt. All Replaced 2019
Rooms
- TypeLevelDimensionsFlooring
- Living roomMain10' 6.3" x 11' 1.8"Other
- Dining roomMain10' 6.3" x 11' 1.8"Other
- Family roomMain10' 6.3" x 13' 9.3"Other
- KitchenMain8' 4.5" x 10' 9.9"Other
- Breakfast RoomMain9' 2.2" x 13' 9.3"Other
- FoyerMain5' 2.9" x 8' 6.3"Other
- Laundry roomMain5' 10.8" x 7' 10.4"Other
- Primary bedroom2nd floor10' 9.9" x 18' 5.3"Other
- Bedroom2nd floor10' 2" x 11' 9.7"Other
- Bedroom2nd floor10' 2" x 11' 11.7"Other
- Recreation RoomBasement10' 5.9" x 28' 4.5"Other
Listing Agents
Request More Information
Request More Information
Location
325 Vellore Ave, Vaughan, Ontario, L4H 2Z2 Canada
Around this property
Information about the area within a 5-minute walk of this property.
Request Neighbourhood Information
Learn more about the neighbourhood and amenities around this home
Request NowPayment Calculator
- $
- %$
- %
- Principal and Interest 0
- Property Taxes 0
- Strata / Condo Fees 0

