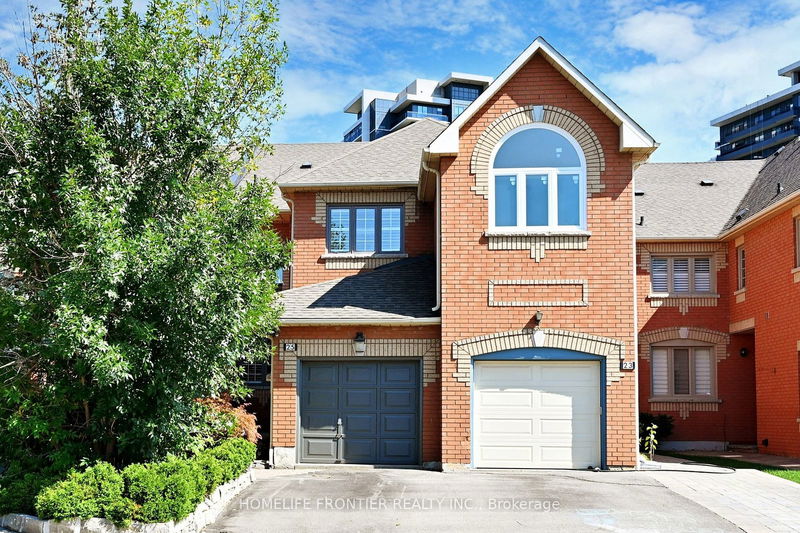Key Facts
- MLS® #: N9841639
- Property ID: SIRC2150905
- Property Type: Residential, Townhouse
- Lot Size: 2,744.59 sq.ft.
- Bedrooms: 3+1
- Bathrooms: 4
- Additional Rooms: Den
- Parking Spaces: 3
- Listed By:
- HOMELIFE FRONTIER REALTY INC.
Property Description
High Demand Beverley Glen Location! Bright & Spacious 3+1 Bedroom, 4 Bath Townhome, Over 3000sqft of Living Space Filled With Natural Light. Gourmet Kitchen W/ Granite Counters & B/I S/S Appliances. Spacious Primary Bed W/ Large Ensuite Bath Featuring Large Glass Shower, Built in Vanity. Professionally Finished Basement W/ Additonal Bed & 3pc Bath. Private Landscaped Backyard, 1 Car Garage W/ 2 Additional Driveway Spaces. Close To All Amenities, Shopping, Dining, YRT/Viva, Promenade Mall, Hwys, Top Rated Schools, Community Centers, Parks & Recreational Areas.
Rooms
- TypeLevelDimensionsFlooring
- KitchenMain9' 6.9" x 21' 9.8"Other
- Breakfast RoomMain8' 8.3" x 9' 8.1"Other
- Living roomMain10' 11.8" x 24' 9.7"Other
- Dining roomMain10' 11.8" x 24' 9.7"Other
- Family roomMain8' 9.9" x 19' 7"Other
- Primary bedroom2nd floor17' 5.8" x 20' 8.4"Other
- Bedroom2nd floor10' 7.8" x 10' 2"Other
- Bedroom2nd floor11' 6.9" x 16' 9.1"Other
- Recreation RoomBasement11' 3" x 22' 4.1"Other
- BedroomBasement8' 11.8" x 10' 7.8"Other
Listing Agents
Request More Information
Request More Information
Location
25 Karl Crt, Vaughan, Ontario, L4J 8H7 Canada
Around this property
Information about the area within a 5-minute walk of this property.
Request Neighbourhood Information
Learn more about the neighbourhood and amenities around this home
Request NowPayment Calculator
- $
- %$
- %
- Principal and Interest 0
- Property Taxes 0
- Strata / Condo Fees 0

