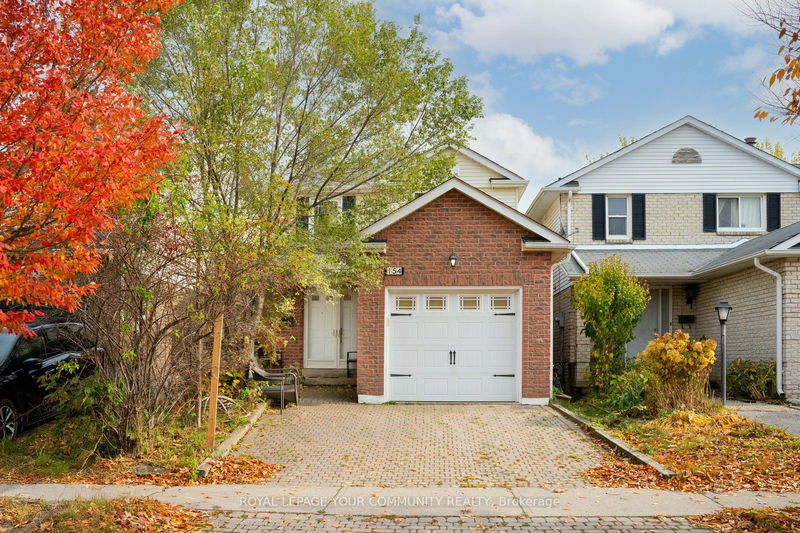Key Facts
- MLS® #: N9827032
- Property ID: SIRC2150877
- Property Type: Residential, Single Family Detached
- Lot Size: 2,531.24 sq.ft.
- Bedrooms: 4+1
- Bathrooms: 4
- Additional Rooms: Den
- Parking Spaces: 3
- Listed By:
- ROYAL LEPAGE YOUR COMMUNITY REALTY
Property Description
Welcome To Beautiful 154 Lisa Cres, Located In A Highly Desired Location Of Thornhill, Steps To Magnificent York Hill Park, Schools, Synagogues, Shopping Plazas, Community Center, Library, And Much More. Some Impressive Features Include. 4 Bedrooms And 3 Updated Washrooms On The Second Floor. On The Main floor You Have A Delightful Eat In Kitchen With Stainless Steel Appliances And Granite Counters. Cozy Family Room, Combined And Spacious Dining/Living Rooms - Great For Entertaining. Walkout To A Fantastic And Large Back Yard With A Deck - Great For Quality Time With The Family. Basement Has A Spacious Bedroom, Rec Room, And Bathroom. Extensive Use Of High Quality Hardwood Flooring On The Top Two Floors. Mostly Newer Windows, Furnace Approx 2019, Central Vac.
Rooms
- TypeLevelDimensionsFlooring
- Family roomGround floor10' 10.3" x 12' 11.9"Other
- Dining roomGround floor8' 11" x 8' 1.6"Other
- Living roomGround floor10' 7.1" x 15' 3.4"Other
- KitchenGround floor9' 10.5" x 12' 5.2"Other
- Primary bedroom2nd floor10' 10.7" x 11' 8.5"Other
- Bedroom2nd floor7' 2.5" x 10' 6.3"Other
- Bedroom2nd floor9' 8.5" x 12' 3.6"Other
- Bedroom2nd floor11' 5" x 10' 8.3"Other
- Recreation RoomBasement9' 9.3" x 19' 3.1"Other
- BedroomBasement9' 8.1" x 14' 8.3"Other
Listing Agents
Request More Information
Request More Information
Location
154 Lisa Cres, Vaughan, Ontario, L4J 2N3 Canada
Around this property
Information about the area within a 5-minute walk of this property.
Request Neighbourhood Information
Learn more about the neighbourhood and amenities around this home
Request NowPayment Calculator
- $
- %$
- %
- Principal and Interest 0
- Property Taxes 0
- Strata / Condo Fees 0

