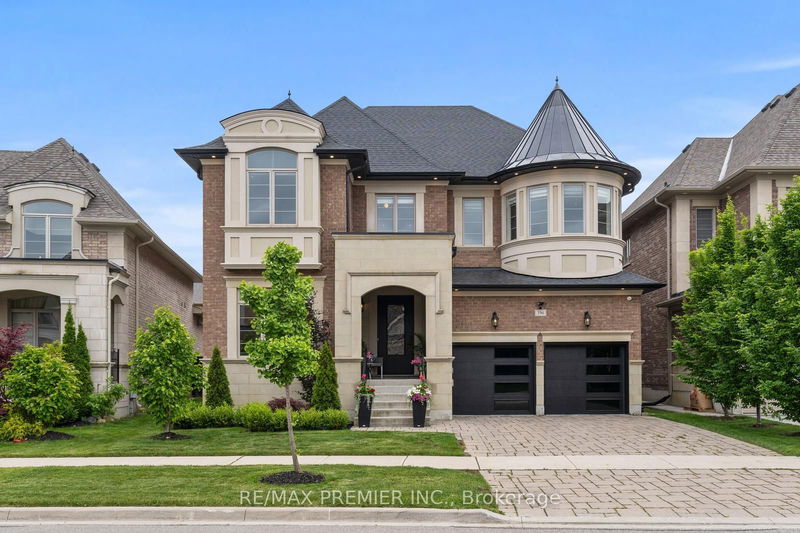Key Facts
- MLS® #: N9752864
- Property ID: SIRC2149666
- Property Type: Residential, Single Family Detached
- Lot Size: 5,674.77 sq.ft.
- Year Built: 6
- Bedrooms: 4
- Bathrooms: 5
- Additional Rooms: Den
- Parking Spaces: 5
- Listed By:
- RE/MAX PREMIER INC.
Property Description
Magnificent Executive Home with 3 Car tandem garage!! This Stunning 4Bd 5Bath 4567 + 2095 Sq ft Home rear pies to 58 ft. Fully interlocking Driveway. Home feats 10 ft. Ceiling, hardwood floors, pot lights and coffered ceilings on Main. Large Chef's Kitchen w/center island, W/O to Yard & B/I & S/S Appliances. Oversized primary Bedroom w/ separate sitting area. Large W/I closet, 5 pc ensuite. Fully Finished basement with movie theatre and gym equipment "included"
Rooms
- TypeLevelDimensionsFlooring
- Living roomMain14' 6.4" x 11' 5.4"Other
- Dining roomMain0' x 0'Other
- KitchenGround floor12' 10.7" x 15' 2.2"Other
- Family roomMain20' 6.8" x 15' 11.7"Other
- Breakfast RoomMain14' 1.2" x 10' 2.8"Other
- Family roomMain14' 11.1" x 17' 11.3"Other
- Primary bedroomUpper15' 3.8" x 18' 3.2"Other
- SittingUpper14' 8.9" x 14' 6.4"Other
- BedroomUpper13' 8.5" x 12' 10.3"Other
- BedroomUpper15' 1.4" x 16' 11.9"Other
- BedroomUpper21' 2.3" x 11' 5.4"Other
- Recreation RoomBasement48' 5.4" x 29' 9.4"Other
Listing Agents
Request More Information
Request More Information
Location
396 Woodgate Pines Dr, Vaughan, Ontario, L4H 3N5 Canada
Around this property
Information about the area within a 5-minute walk of this property.
Request Neighbourhood Information
Learn more about the neighbourhood and amenities around this home
Request NowPayment Calculator
- $
- %$
- %
- Principal and Interest 0
- Property Taxes 0
- Strata / Condo Fees 0

