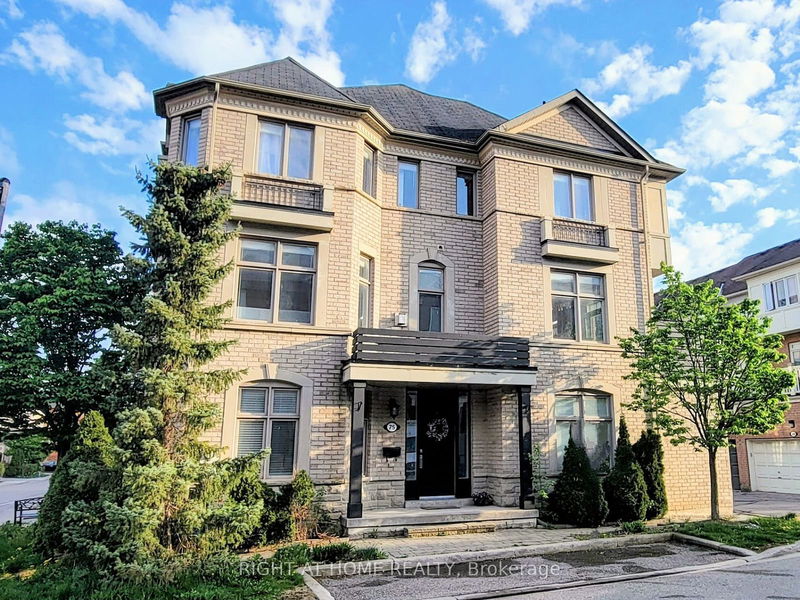Key Facts
- MLS® #: N9514782
- Property ID: SIRC2148471
- Property Type: Residential, Townhouse
- Lot Size: 2,053.65 sq.ft.
- Year Built: 16
- Bedrooms: 3
- Bathrooms: 3
- Additional Rooms: Den
- Parking Spaces: 2
- Listed By:
- RIGHT AT HOME REALTY
Property Description
Upgraded Freehold Townhome on end unit, brighter and more open than a semi. Located On An Interior Corner, In Highly Desirable Neighborhood. New roof & siding 2024. This Home Features; Oversized Double Car Garage fits 2 minvans, Open Concept Design, 9 foot Ceilings (1st &2nd Floor), Hardwood Flooring, Pot lights, Designer Decor & Mill Work, Reno Kitchen, Quartz Counter, Glass Backsplash, Stainless Appliances, kitchen eating area walks Out To Large Terrace, ground floor laundry, Three Bedrooms, Master with Juliet Balcony 5Pc Ensuite & walk in Closet.
Rooms
- TypeLevelDimensionsFlooring
- Living roomGround floor12' 11.9" x 14' 11.9"Other
- Laundry roomGround floor0' x 0'Other
- Kitchen2nd floor9' 2.6" x 12' 8.7"Other
- Breakfast Room2nd floor10' 6.7" x 12' 8.7"Other
- Family room2nd floor16' 1.2" x 18' 11.9"Other
- Dining room2nd floor16' 1.2" x 18' 11.9"Other
- Bedroom3rd floor14' 11" x 16' 1.2"Other
- Bedroom3rd floor8' 11.8" x 12' 11.9"Other
- Bedroom3rd floor10' 7.8" x 10' 7.8"Other
Listing Agents
Request More Information
Request More Information
Location
75 Vittorio De Luca Dr, Vaughan, Ontario, L4L 0A8 Canada
Around this property
Information about the area within a 5-minute walk of this property.
Request Neighbourhood Information
Learn more about the neighbourhood and amenities around this home
Request NowPayment Calculator
- $
- %$
- %
- Principal and Interest 0
- Property Taxes 0
- Strata / Condo Fees 0

