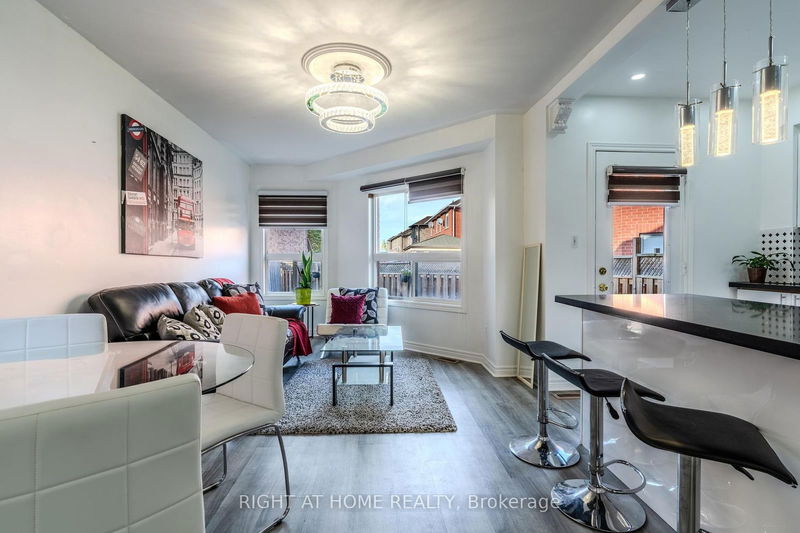Key Facts
- MLS® #: N9511864
- Property ID: SIRC2145853
- Property Type: Residential, Townhouse
- Lot Size: 2,454.63 sq.ft.
- Year Built: 16
- Bedrooms: 3+1
- Bathrooms: 4
- Additional Rooms: Den
- Parking Spaces: 2
- Listed By:
- RIGHT AT HOME REALTY
Property Description
Location! Location! Location! Welcome to 76 Fieldstone Dr, a beautifully renovated 1,376 sq. ft., 2-storey end-unit townhouse that feels like a semi. This move-in ready home has been updated from top to bottom, offering modern lighting, freshly installed laminate floors, and a timeless kitchen complete with a center island, stainless appliances and quartz countertops. The bathrooms feature updated tiled showers, and quartz countertops. The entire home is carpet-free for a sleek, contemporary feel. With a Walk Score of 88, you're just steps away from shopping, parks, groceries, entertainment, and easy access to Highways 7, 400, and 407. The property includes 3 spacious bedrooms, with the primary bedroom offering a 4-piece ensuite. $$$ spent in upgrades. The open-concept basement features a kitchenette, laundry, and a flexible space for you to make your own. The perfect balance of style and convenience! No maintenance fee. Shows 10+. Won't last!
Rooms
- TypeLevelDimensionsFlooring
- Living roomMain9' 10.1" x 18' 1.4"Other
- Dining roomMain9' 10.1" x 18' 1.4"Other
- KitchenMain8' 2.4" x 15' 1.8"Other
- Primary bedroom2nd floor18' 2.8" x 16' 9.1"Other
- Bathroom2nd floor5' 10.8" x 8' 2.4"Other
- Bedroom2nd floor9' 4.9" x 13' 8.9"Other
- Bedroom2nd floor8' 9.9" x 10' 7.8"Other
- Bathroom2nd floor4' 9.8" x 9' 4.9"Other
- Recreation RoomLower14' 8.9" x 17' 7.8"Other
- Laundry roomLower3' 10.8" x 8' 3.9"Other
- BathroomLower7' 6.9" x 9' 6.1"Other
Listing Agents
Request More Information
Request More Information
Location
76 Fieldstone Dr, Vaughan, Ontario, L4L 9H2 Canada
Around this property
Information about the area within a 5-minute walk of this property.
Request Neighbourhood Information
Learn more about the neighbourhood and amenities around this home
Request NowPayment Calculator
- $
- %$
- %
- Principal and Interest 0
- Property Taxes 0
- Strata / Condo Fees 0

