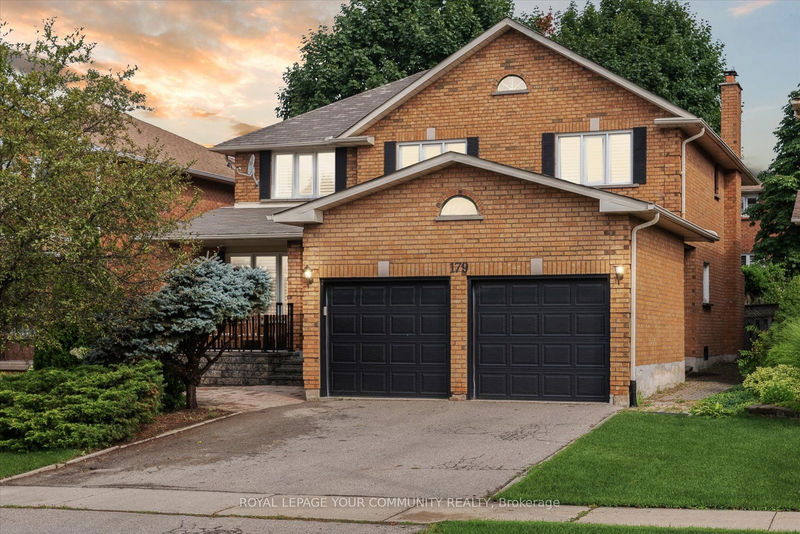Key Facts
- MLS® #: N9509149
- Property ID: SIRC2144311
- Property Type: Residential, Single Family Detached
- Lot Size: 5,575.44 sq.ft.
- Bedrooms: 4+1
- Bathrooms: 4
- Additional Rooms: Den
- Parking Spaces: 4
- Listed By:
- ROYAL LEPAGE YOUR COMMUNITY REALTY
Property Description
Welcome to 179 Valleyway Crescent. Nestled in the beautiful community of Maple, this rare,open-concept, meticulously re-designed family home is perfect for hosting family gatherings andentertaining guests in style. Over 3,000 sqft features a chef-inspired kitchen, premium appliances,a central island, quartz countertops, & hardwood floors. A beautifully crafted Scarlett OHarafloating staircase leads to a spacious primary suite with a 6-piece ensuite, two walk-in closets forample storage, along with three other bright spacious bedrooms. The basement holds space for a recroom, kitchen, upgraded electrical, tankless water heater, & ample space awaiting your personaltouch, brand new furnace (2024). A large backyard with trees offers a peaceful retreat, & an extended front porch is perfectfor enjoying the outdoors. Located on a quiet street, it provides convenient access to GO transit,TTC, great schools, Vaughan Mills, and hospital. Dont miss the opportunity to call this one of akind property home.
Rooms
- TypeLevelDimensionsFlooring
- Living roomMain10' 11.8" x 16' 11.9"Other
- Dining roomMain10' 11.8" x 14' 11.9"Other
- Family roomMain10' 11.8" x 18' 4"Other
- KitchenMain10' 11.8" x 12' 4.8"Other
- Breakfast RoomMain12' 9.4" x 14' 11"Other
- BedroomMain10' 11.8" x 10' 11.8"Other
- Primary bedroom2nd floor11' 1.8" x 26' 2"Other
- Bedroom2nd floor10' 11.8" x 24' 6"Other
- Bedroom2nd floor10' 9.9" x 15' 6.2"Other
- Sitting2nd floor7' 11.6" x 12' 6.7"Other
- Living roomLower10' 5.9" x 33' 6.3"Other
- KitchenLower10' 5.9" x 12' 11.9"Other
Listing Agents
Request More Information
Request More Information
Location
179 Valleyway Cres, Vaughan, Ontario, L6A 1K7 Canada
Around this property
Information about the area within a 5-minute walk of this property.
Request Neighbourhood Information
Learn more about the neighbourhood and amenities around this home
Request NowPayment Calculator
- $
- %$
- %
- Principal and Interest 0
- Property Taxes 0
- Strata / Condo Fees 0

