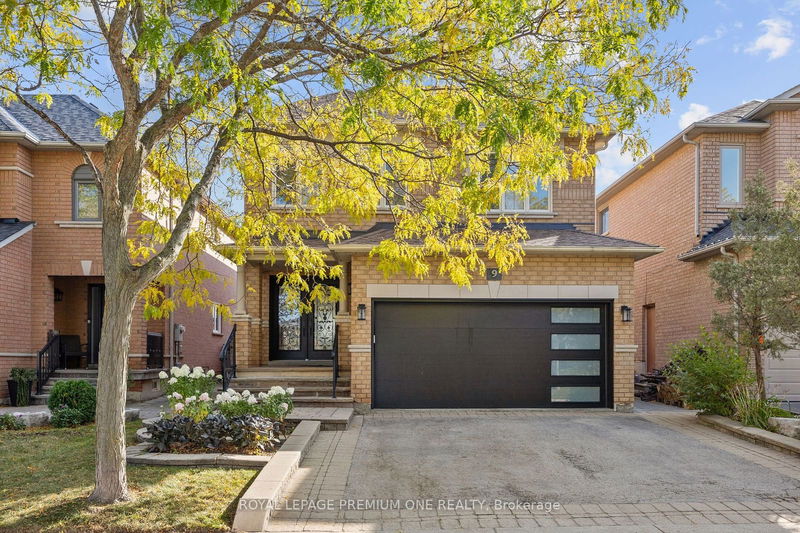Key Facts
- MLS® #: N9461909
- Property ID: SIRC2140944
- Property Type: Residential, Single Family Detached
- Lot Size: 3,766.38 sq.ft.
- Year Built: 16
- Bedrooms: 4+1
- Bathrooms: 4
- Additional Rooms: Den
- Parking Spaces: 4
- Listed By:
- ROYAL LEPAGE PREMIUM ONE REALTY
Property Description
Welcome to 9 Colle Melito a stunning luxury residence that has undergone a complete transformation, making it truly move-in ready. This exquisite home features 9ft ceilings & an open-concept design on the main flr, perfect for entertaining. No expense was spared in the renovation, showcasing high-end finishes t/o. The main flr boasts a magazine-worthy chef's kitchen equipped w/ Fisher & Paykel appl., complemented by custom modern cabinetry featuring functional pullouts for seamless organization. Enjoy under-cabinet lighting, a solid bcksplsh, a convenient pot filler, & a spacious 36" stove-all in a bright & airy space. Garden drs lead to a fully fenc. yrd, complete w/ a large, interlocked patio, extending your entertaining options outdoors. The family rm impresses w/ architectural details & b/i cabinetry, centered around a stunning flr-to-ceiling modern stone fpl that serves as a focal point of the main floor. The garage entry opens into a well-appointed mudroom that houses laundry facilities & ample storage w custom cabinetry.Ascend to the 2nd flr, where you'll find 4 generously sized bdrms.The primary suite is a true retreat, featuring a large w/i closet & an ensuite designed as your personal spa, complete w/ a double modern floating vanity, a spacious shower, and a luxurious soaker tub.The 2nd bdrm also offers a w/i closet, w/ all bdrms boasting custom organizers & modern wide plank hrdwd flring. The fully finished bsmnt can serve as a rec. haven, complete w/ a separate office area, or take advantage of its separate entrance to create an in-law suite. As you approach, you'll be greeted by professionally landscaped grounds featuring beautiful brick design, limestone accents, wrought iron railings, & a private porch leading to The private driveway adds convenience to this remarkable home. Situated in a family-friendly, safe neighborhood, 9 Colle Melito is just minutes from shopping, nature trails, & major HWYs (427 & 400).
Rooms
- TypeLevelDimensionsFlooring
- Primary bedroom2nd floor11' 2.8" x 19' 5.4"Other
- Bedroom2nd floor12' 8.3" x 16' 5.2"Other
- Bedroom2nd floor11' 11.3" x 16' 1.7"Other
- Bedroom2nd floor12' 8.7" x 9' 11.2"Other
- KitchenMain11' 9.7" x 22' 5.6"Other
- Breakfast RoomMain11' 9.7" x 22' 5.6"Other
- Family roomMain16' 9.1" x 13' 5.4"Other
- Dining roomMain12' 7.5" x 15' 8.9"Other
- Mud RoomMain8' 9.5" x 6' 5.1"Other
- Family roomBasement16' 5.2" x 22' 11.5"Other
- Home officeBasement8' 2.4" x 9' 6.1"Other
- KitchenBasement24' 3.3" x 11' 1.4"Other
Listing Agents
Request More Information
Request More Information
Location
9 Colle Melito Way, Vaughan, Ontario, L4H 1P1 Canada
Around this property
Information about the area within a 5-minute walk of this property.
Request Neighbourhood Information
Learn more about the neighbourhood and amenities around this home
Request NowPayment Calculator
- $
- %$
- %
- Principal and Interest 0
- Property Taxes 0
- Strata / Condo Fees 0

